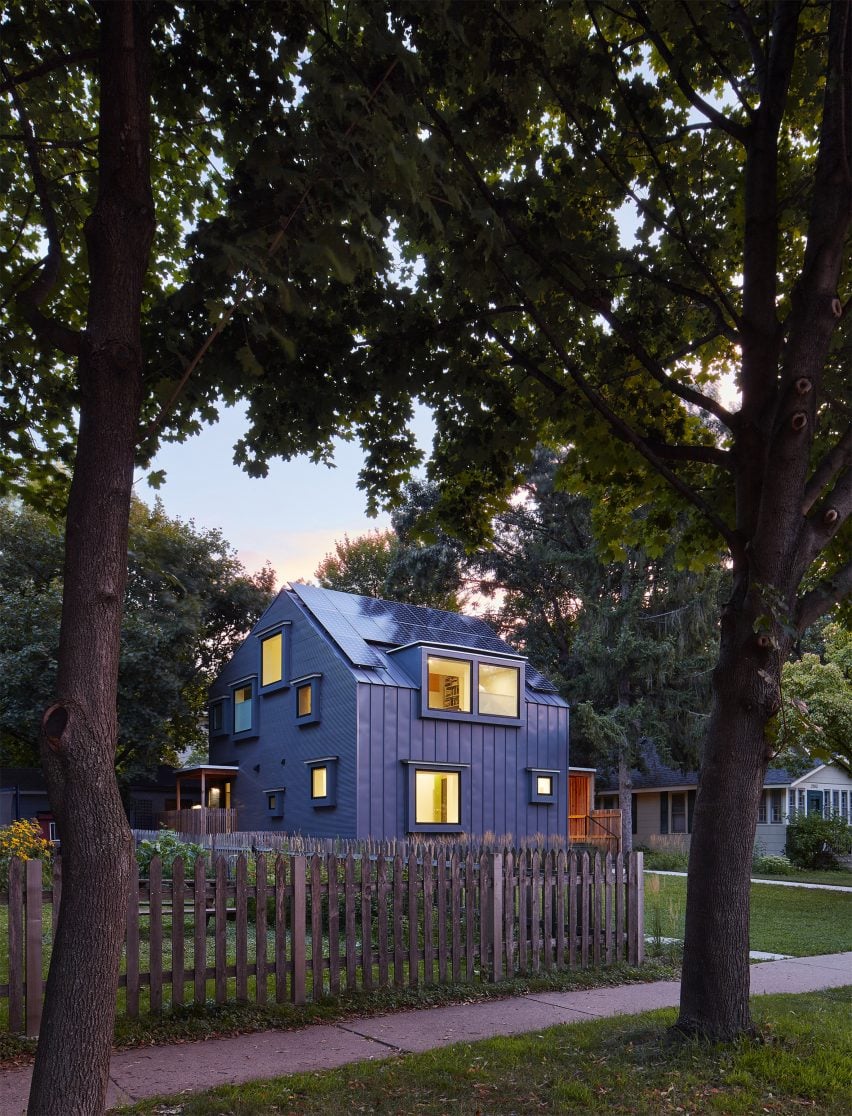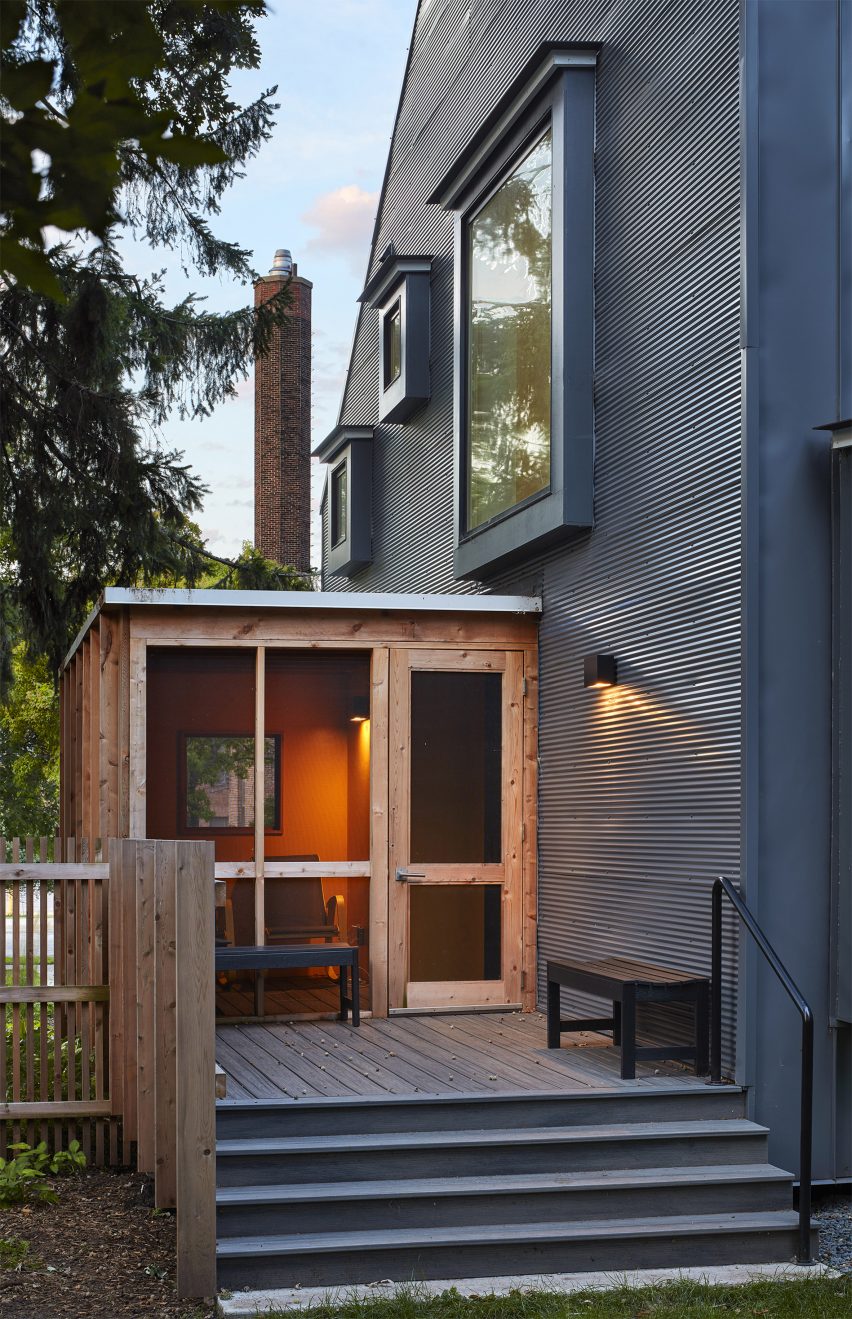An Electric Bungalow Is Turning Heads And Here’s Why!
Salmela Architects in the United States has created a solar-powered urban infill house to show a new way ahead for single-family living. The project, dubbed Electric Bungalow, was created for Thomas Fisher, a veteran architectural professor at the University of Minnesota, and his wife, Claudia Wielgorecki, in Saint Paul, Minnesota.
The house is located in the St. Anthony Park neighbourhood, close to the university. The clients have resided in the neighbourhood for over two decades. They called Salmela Architect, headquartered in Duluth, Minnesota, after purchasing a new property close to their previous house, to build a sustainable dwelling that incorporated the local surroundings. “They envisioned a new home that might serve as a template for developing environmentally friendly, self-powered infill dwelling within a relatively small budget,” according to the firm.
Thomas Fischer’s Sense Of Aesthetic For The Electric Bungalow

“Our urban housing stock is inefficient and degrading,” according to the firm. “With optimism and excitement, this tiny home addresses a handful of impending issues.” The project necessitated the destruction of a 700-square-foot run-down single-story home (65 square metres). It was built on top of a 20-foot (six-metre) concrete foundation wall.
To save money and preserve the landscape, the team decided to keep the foundation wall. The architects stated, “The foundation was reused, avoiding costly excavation and allowing the surrounding trees, landscape, and neighbourly interactions to remain undisturbed.”
Exteriors, Walls And Overhead Facades Covering The Bungalow

The windows protrude slightly outward, giving the interior a bit extra space. Window seats are accommodated in larger apertures, whereas smaller apertures have sills that serve as counters or shelves. In order to create a comfortable home office in an attic-like environment, a double-wide dormer window was used.
The team was able to increase the bottom floor’s footprint by 100 square feet (9.3 square metres) by cantilevering the structure two feet (61 centimetres) off each side of the foundation wall.
This slight bump-out allows the communal area, as well as a bedroom, to be located on the ground floor – an important factor for the customers.
Written By Ankit Lad | Subscribe To Our Telegram Channel To Get Latest Updates And Don’t Forget To Follow Our Social Media Handles Facebook | Instagram | LinkedIn | Twitter. To Get the Latest Updates From Arco Unico
