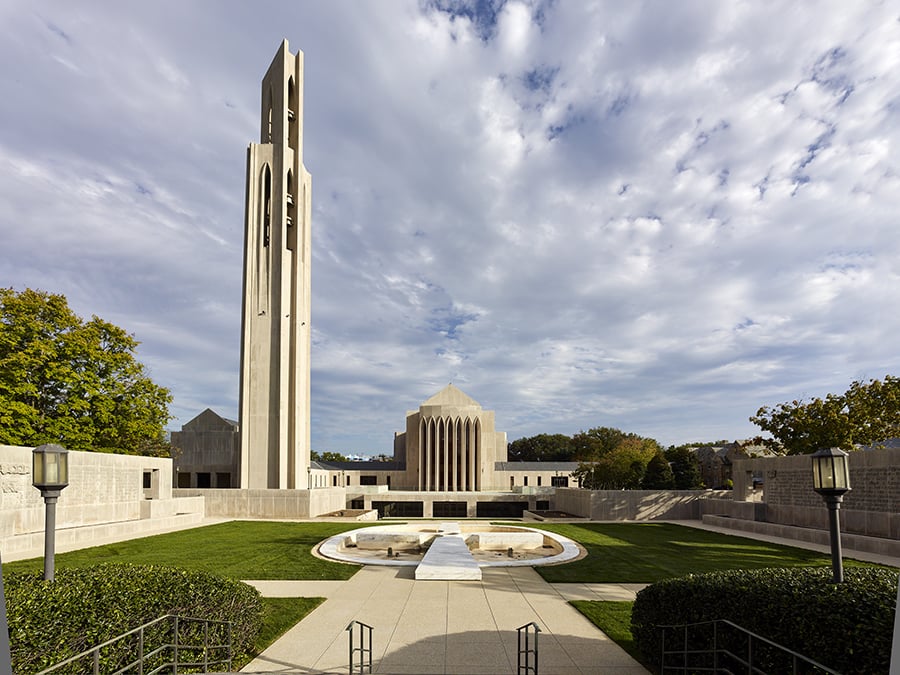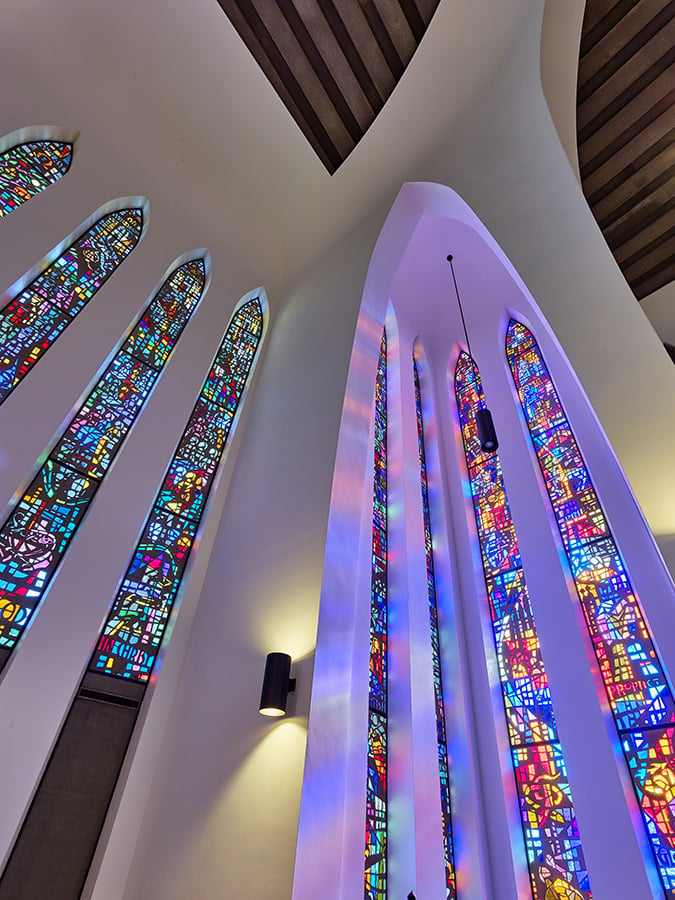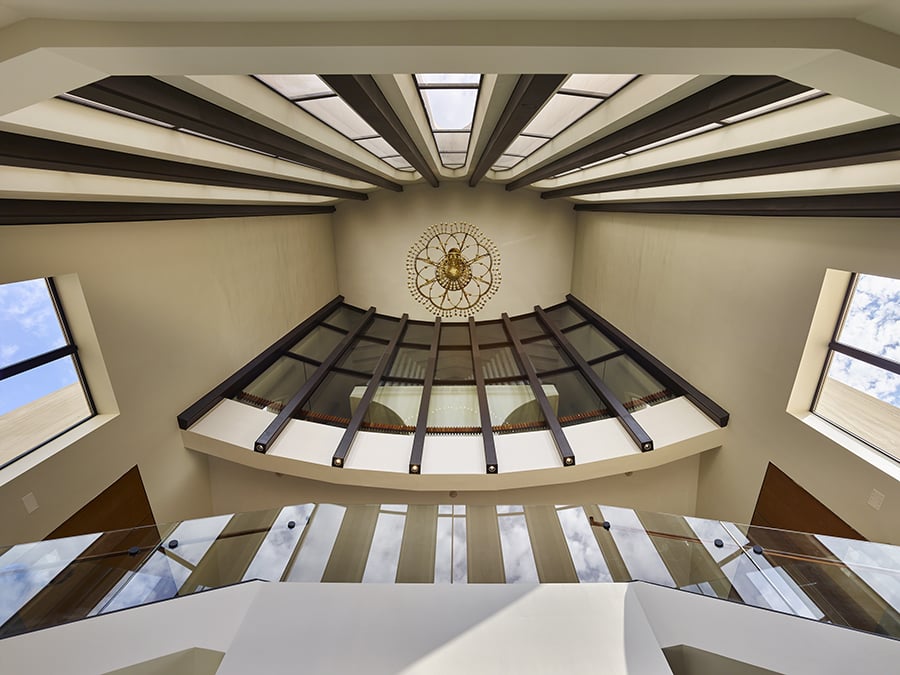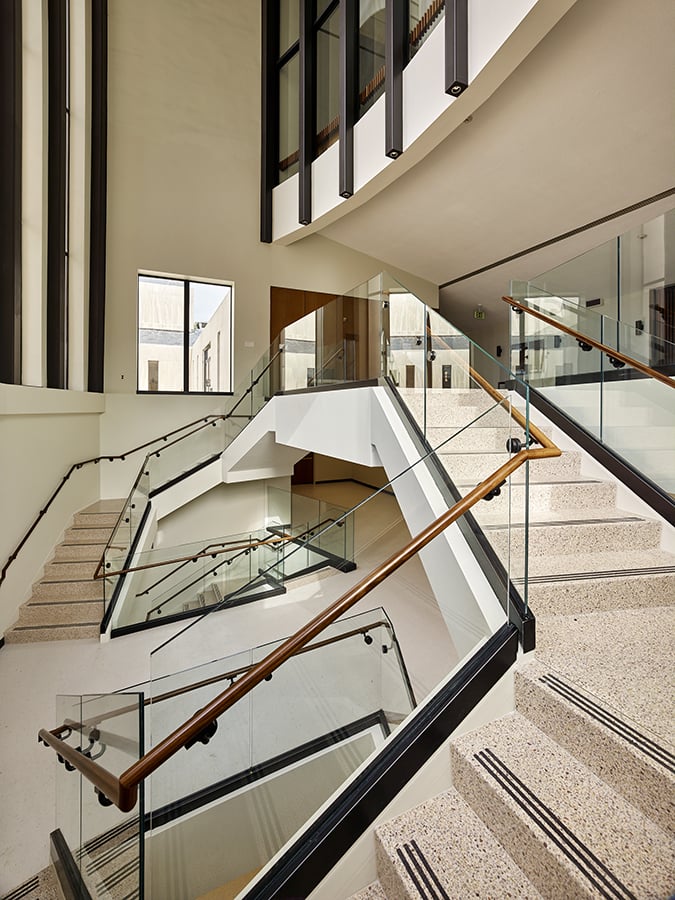A Quietly Magnificent Midcentury Church Gets A Major Renovation
To expand and renovate Washington, D.C.’s 55-year-old National Presbyterian Church, architects Beyer Blinder Belle (BBB) of New York had to overcome several long-standing obstacles.

A Quietly Magnificent Midcentury Church Gets a Major Renovation
Also Read: It’s like walking into a light-dappled cave in Xiamen.
However, they needed to show “respect for the existing building” and use a “very light touch,” according to Hany Hassan, director of the firm’s Washington, D.C., office and the project’s lead designer. This is not a simple task.
This is the first significant alteration to this magnificent but underappreciated mid-century modern landmark since it was completed in 1967. The original architect was Harold E. Wagoner, who specialised in infusing modern and traditional design elements in religious structures.
By 1983, three years before his death, the Philadelphia Architects and Buildings Project reported that his firm, Wagoner and Associates, had designed over 500 sacred spaces in 36 states.

A Quietly Magnificent Midcentury Church Gets a Major Renovation
Also Read: Designing Sustainable Concrete: ETH Zurich’s HiLo Unit
Hassan describes the church, which is located in the Tenleytown neighbourhood of Washington, D.C., as “Modern Gothic,” emphasising the church’s soaring verticality through its bell tower, vaulted sanctuary, and stained glass lancet windows.
Contrary to popular belief, the design “used the sloping site’s topography to make a three-story building appear to be one storey from the street, with the sanctuary and bell tower emerging above the plinth of the garden and secondary spaces,” according to Hassan. Wagoner also collaborated with Boris V. Timchenko, a landscape architect, to create a sunken forecourt with a central fountain.
BBB worked within Wagoner’s strict organising grid throughout the project, and carefully selected all new materials and finishes—such as wood, architectural concrete, and glass—to complement the historic material palette. According to Hassan, the D.C. Historic Preservation Review Board’s (HPRB) approval of the church’s historic landmark application (developed jointly by the church and BBB) in 2019 had little effect on the firm’s plans.

A Quietly Magnificent Midcentury Church Gets a Major Renovation
Also Read: Architects Paritzki and Liani built a triangular white stone house.
One of the primary concerns with the structure—which is the third-largest religious centre in the nation’s capital—was circulation between the levels. Due to the volume of activity inside, “individuals can easily become disoriented,” Hassan explains. BBB addressed this issue by adding an open central staircase (along with a rear entry and two new elevators) that now connects all three floors. Additional space was also required for meeting rooms, classrooms, and special events.
As a result, BBB integrated multi-purpose “garden rooms” into the front of the building. These additions, partially clad in salvaged limestone, feature expansive glass walls that overlook a newly created lower-level courtyard.
Also Read: Homes With Lush Indoor Trees That Add To The Peace
Their roofs feature livable terraces that connect to the north terrace already in place. According to Hassan, the new meeting spaces make sense and do not feel like an “intrusion” or something that would detract from the building’s image.

A Quietly Magnificent Midcentury Church Gets a Major Renovation
While the main cathedral building is complete, smaller projects throughout the 12-acre campus will continue over the next few years, with the capital campaign officially ending in 2023. Hassan refused to comment on the scope of these smaller projects. Similarly, Beyer Blinder Belle was responsible for the restoration and expansion of Holy Rosary Catholic Church in Washington, D.C., as well as the restoration and relocation of the Adas Israel Synagogue in Washington, D.C. Among their more well-known projects are the revitalization of Grand Central Terminal and the restoration of New York City Hall.
Written By Tannu Sharma | Subscribe To Our Telegram Channel To Get Latest Updates And Don’t Forget To Follow Our Social Media Handles Facebook | Instagram | LinkedIn | Twitter. To Get the Latest Updates From Arco Unico
