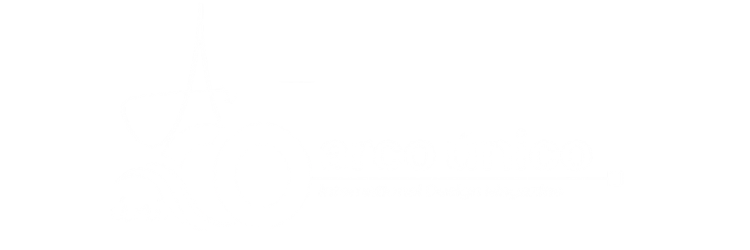Cloakedhouse / 3r Ernesto Pereira
The 3r Ernesto Pereira’s Cloaked House, inspired by the landscape, depicts transparency with all of its glass façades and creates a dialogue between contemporary design and beautiful nature “This project was clearly inspired by the location, a piece of land surrounded by incredible mountain chestnut trees, flanked by a river flowing down the hills, and magnificent views from the other side of the valley that are perfectly integrated into the natural landscape.

This idyllic scenario gave rise to a company that sought to merge, hide, and transform with the surrounding nature rather than impose itself on it. It gave birth to the term “Cloaked House.”

This is how the house lands on the site and “diversifies” from the existing trees, emphasising its lightness and conservation of nature. The two blades – the roof and the floor – open to the countryside and are interrupted by a tree. Patios, in this way, have introduced dynamism and movement into a house marked by a well-defined rhythm of the wooden pillars that support a garden’s roof. The remainder is transparency, glass, which is the only viable solution in this scenario.

The dense leafiness of the trees ‘engulfs’ the entire house in summer, making it almost imperceptible while protecting the interior from the intense sun. In the winter, the leaves of leafy trees penetrate the house and heat it up, making the bare branches more visible.
Whether inside or outside, in the woods or in the forest, exposed or in communion, a distinct project that is difficult to explain but encourages the will to live.”



