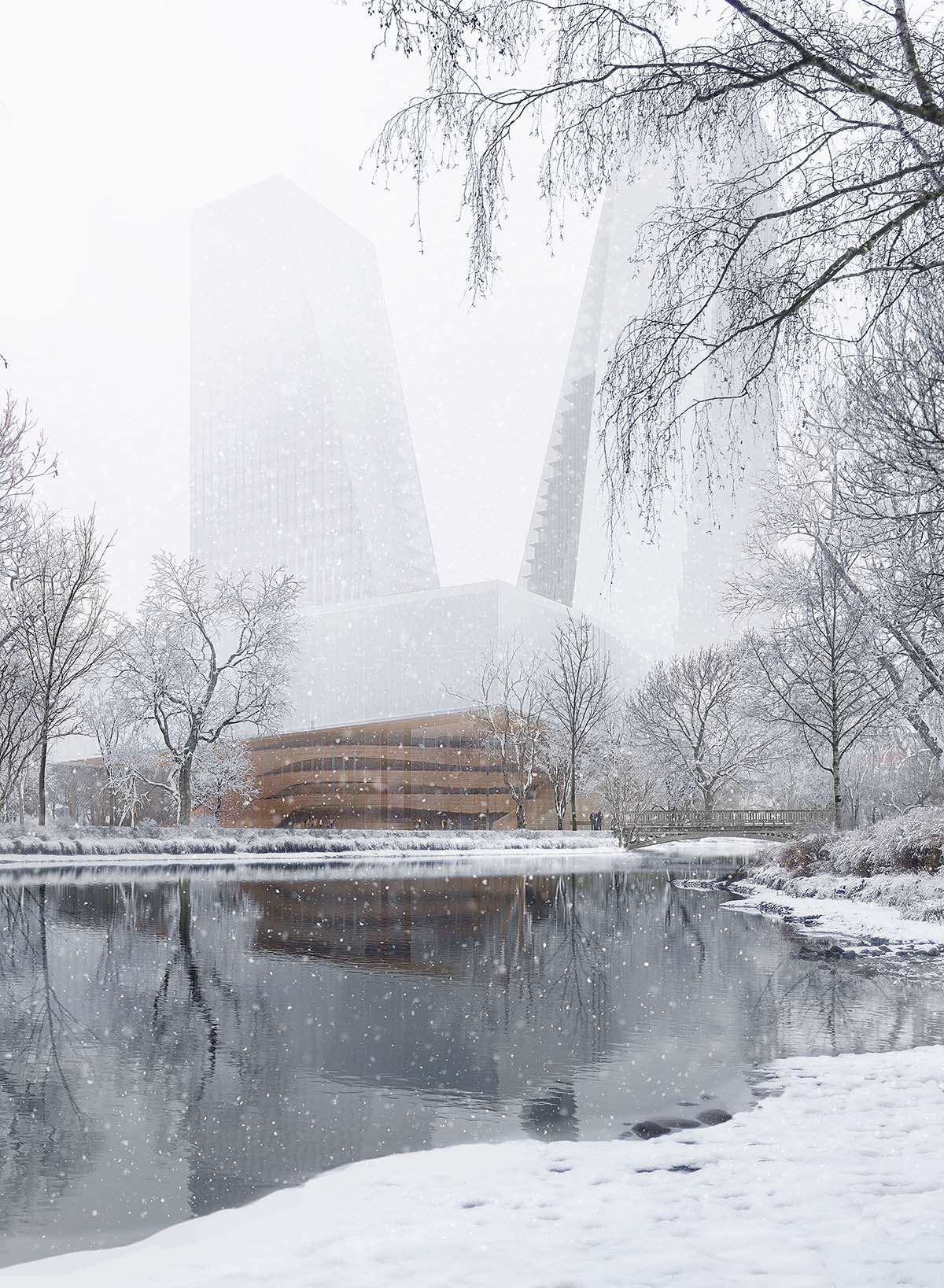The Opera House By Snøhetta Designs In Düsseldorf
Snhetta, a Norwegian architecture studio, has unveiled plans for a new opera theatre in Düsseldorf, Germany, that will feature two famous dancing towers. CENTRUM GROUP commissioned Snhetta to design a new opera theatre and cultural hub for Düsseldorf, dubbed Duett Düsseldorf. The new facility, which includes a large public roof garden, aspires to be a world-class opera house by establishing clear links to the surrounding Hofgarten park, the Rhein river, and the popular Königsallee street. With its translucent base that exposes itself, Duett Düsseldorf will create a publicly accessible environment that invites people together.
Floor Plan And Designs Implemented At The New Opera House

The new building, which will replace the existing one on Heinrich-Heine-Allee 16A, will be a state-of-the-art opera house with a hotel, restaurants and cafés, office spaces, and residential units, as the current floor plan is not suited to facilitate a well-functioning opera house on an international level. Snhetta stated, “The concept intends to create a shared cultural epicentre for the inhabitants of Düsseldorf.”
A 1,350-square-metre enlargement to the north, with enough space for back-of-house services and additional programming, and a 1,455-square-metre expansion to the east, according to Snhetta’s proposal. The studio planned a limited programme and functions at ground level and relocated operations to the higher-up floors to minimise the footprint into the Hofgarten park. Through a new bridge in the south and a link to the west, the curved landscape reorganises the traffic systems and improves the connection to Königsallee.
Glass Facades, Balconies And Other Major Features

The barriers between interiors and outdoors are blurred as guests approach the foyer and main entrance from the park, bringing the foyer and the park together. The architects built a 16-meter-tall transparent glass façade that displays a sculptural wood wall within the foyer as you walk on the clearly defined granite stone flooring. The organically curved wall produces a spatial phenomenon moving from a vertical wall to a horizontal sky, with overhanging balconies radiating out from the circular core. The combination of the wooden core with the forest-like entrance from the park, through the translucent glass shell, produces an intimate, warm, and welcoming welcome to the opera house.
Written By Ankit Lad | Subscribe To Our Telegram Channel To Get Latest Updates And Don’t Forget To Follow Our Social Media Handles Facebook | Instagram | LinkedIn | Twitter. To Get the Latest Updates From Arco Unico
