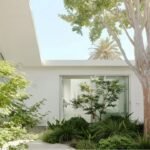A Concrete Home By RMAA | Ranges For Day And Evening
This modern Brazilian concrete house was recently completed by the architect’s office RMAA based in São Paulo. This wonderful property is located on a slope to the north for the best panorama and borders on a beautiful indigenous forest near Bragança Paulista
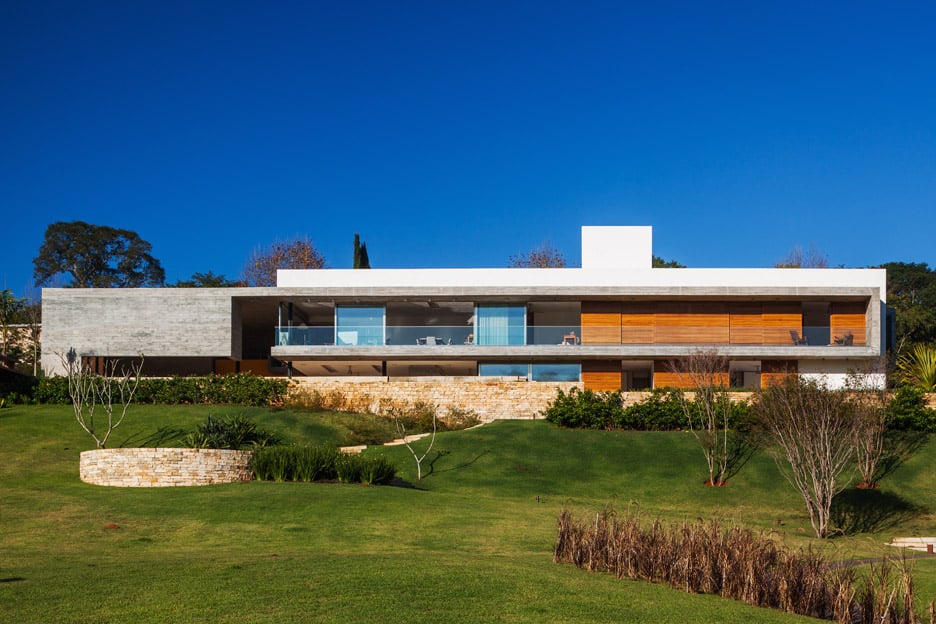
This Brazilian concrete house is divided into two separate areas. The first zone, the base level, is intended for use during the day, whereas the second level is intended for use at night.
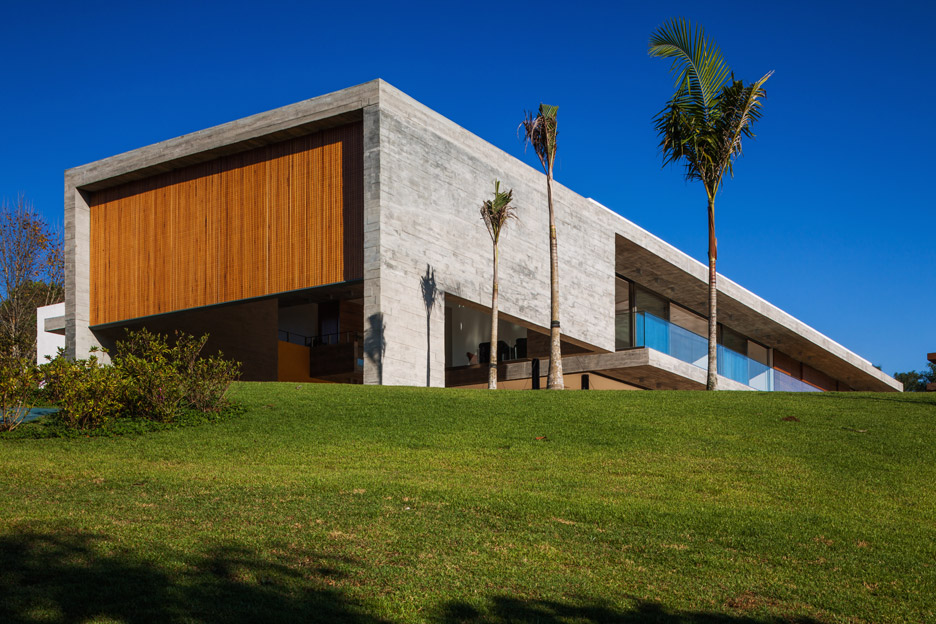
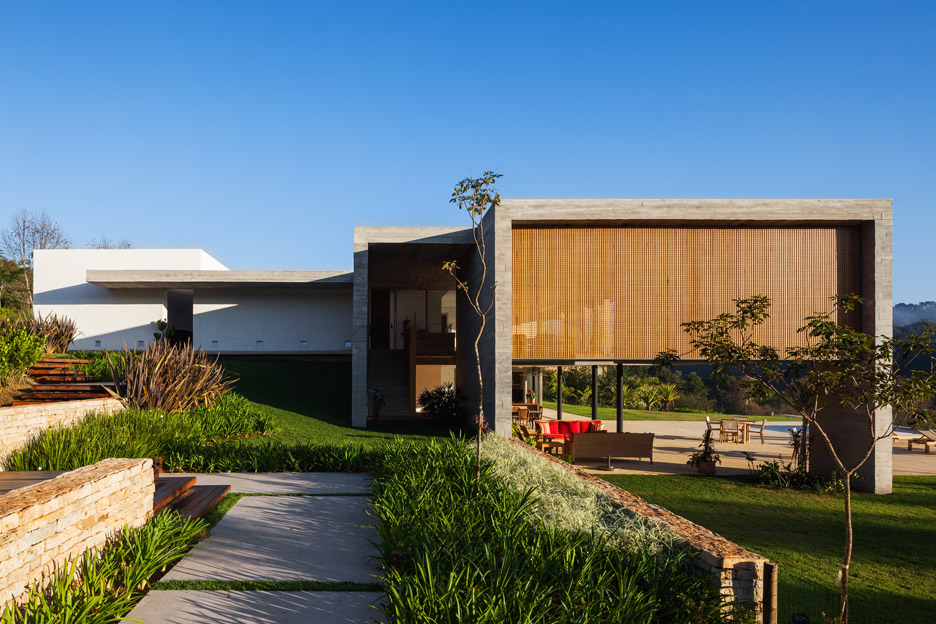
The ground floor of the LG Residence is designed with an open concept in each room. This level and the external area are fully connected with a private garden and pool.
A wooden grate overlooking the forest protects the terrace in the morning against too much sun.
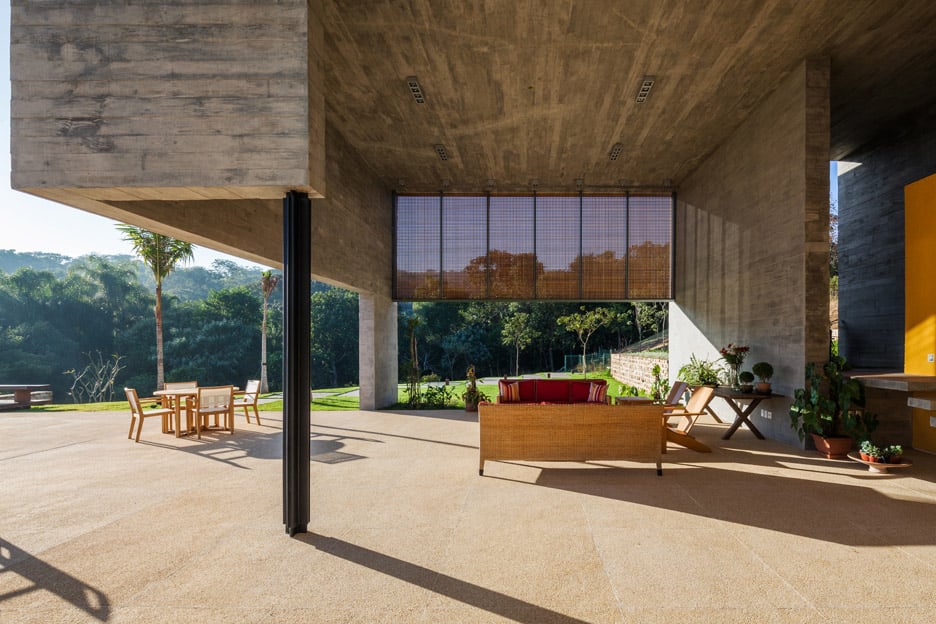
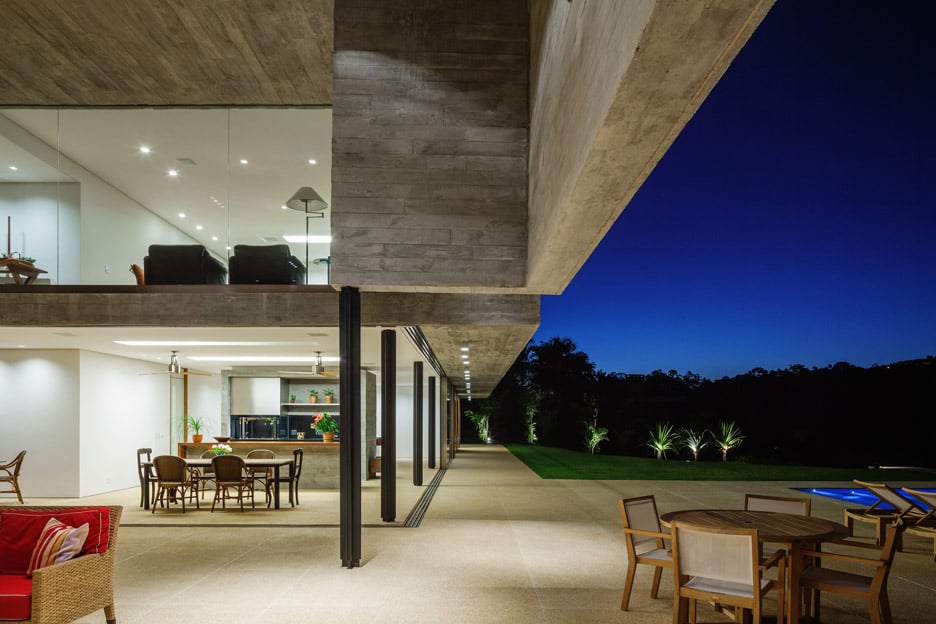
The family unit is located on the top floor, which works almost separately from the apartment.It has a living room, a kitchen, and several bedrooms to enjoy at the end of the day.
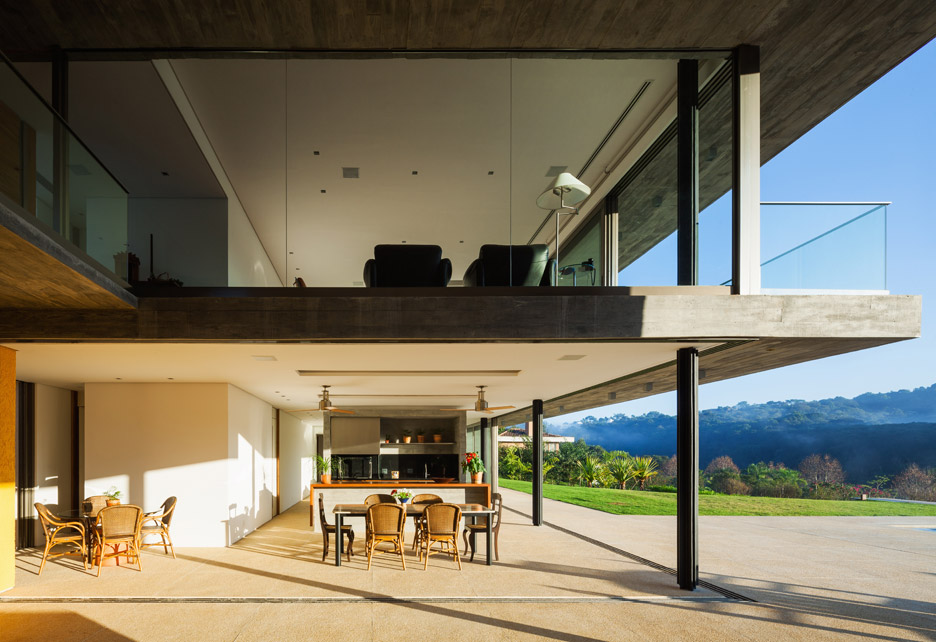
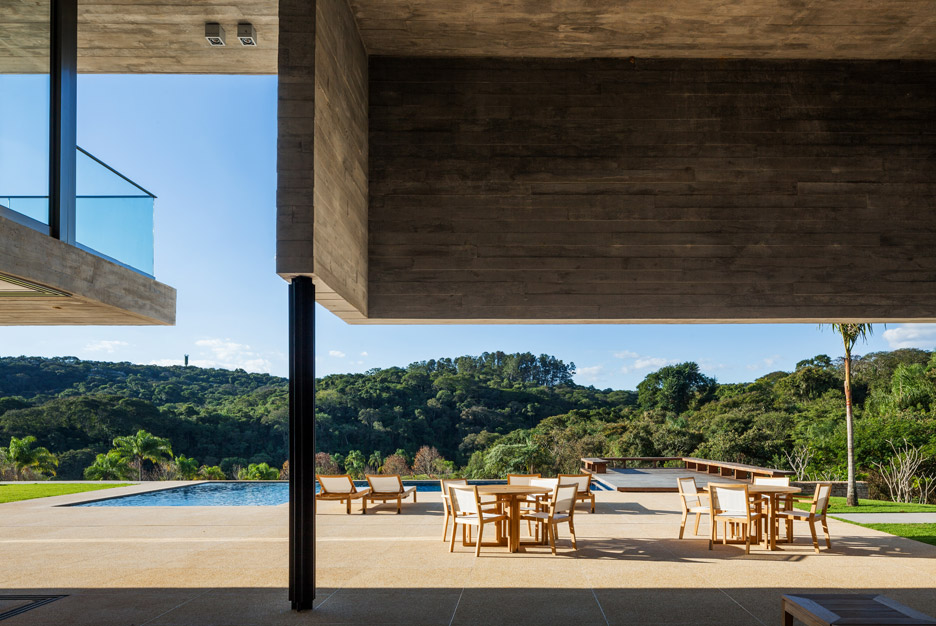
Project Credits
Architecture: Reinach Mendonça Arquitetos Associados
Team: Fernanda Almeida, Tony Chen, Victor Gonçalves, Camila Osele, Taís Vieira, Luena Vettorazzo, Raquel Gonçalves, Silvia Mori, Venâncio Alves, Flávia Henriques, Manuel Tojal, Guilherme Nakata, Lucas Ferreira, Lucas Pohl, Alessandra Musto, Caio Tritto, Olivia Uliano
Landscape design: Luciano Fiaschi Aquitetura Paisagistica
Lighting design: Franco Associados
Lighting design structure engineer: Benedicts Engenharia
Mechanical engineer: Zamaro
General contractor: CPA Engenharia e Construções



