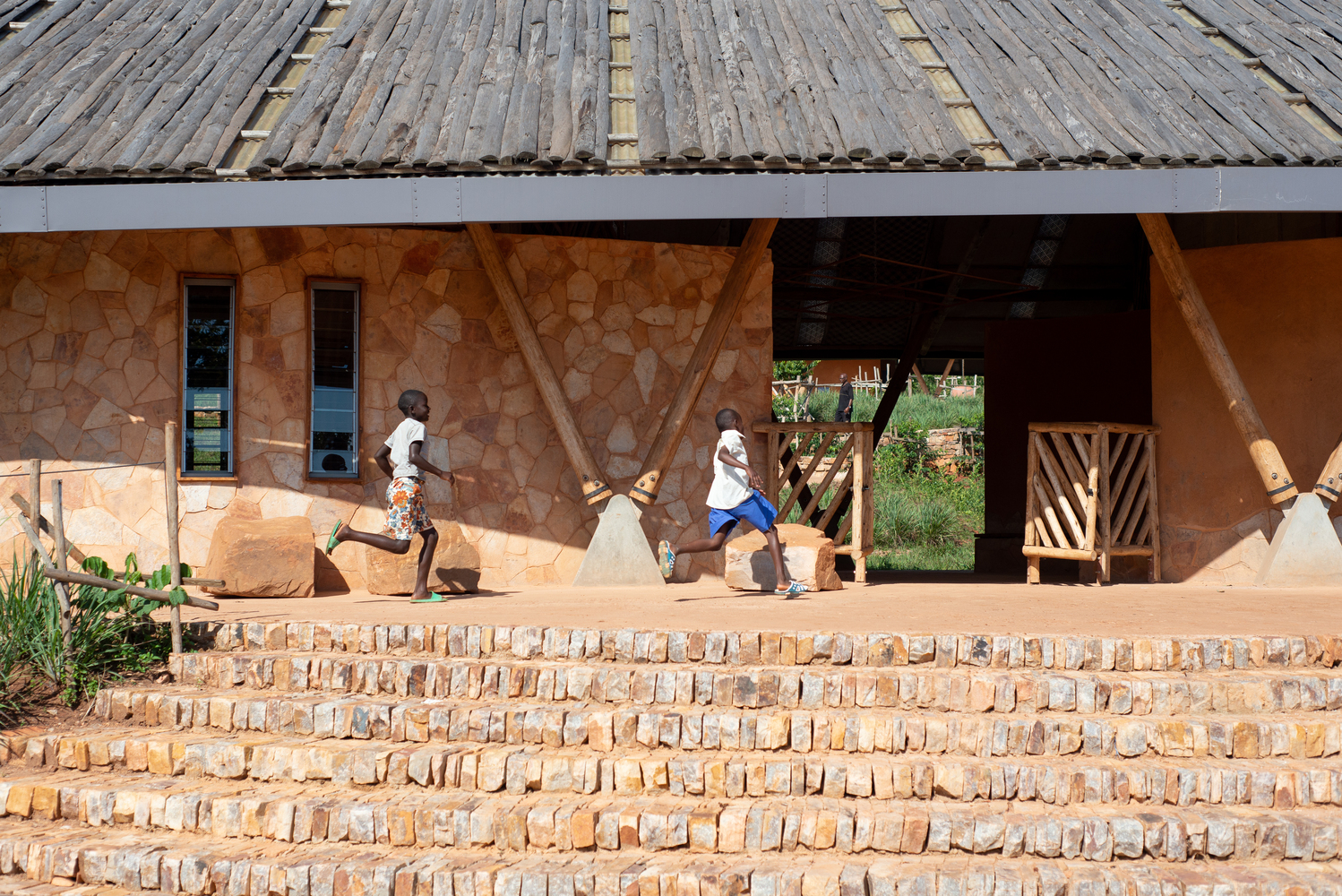Mustardseed Junior School
MJS is a newly established private initiative with the goal of establishing an exemplary kindergarten and primary school that provides an inspiring and practical education to the young children under its care. It is near Sentema, a village about 20 kilometres west of Kampala. The design was inspired by the desire to create a “large home” for the children that also serves as a comfortable and enabling educational environment. The architectural goal is not to be programmatically prescriptive, but rather to inspire teachers and students to inhabit spaces in new and creative ways, to think outside the box, and to treat the entire school, not just the classroom, as a larger learning environment.
Colorful Window Shutters And Large Full-Height Blackboards

At Mustardseed, no two classrooms are alike, and none are rectangular in shape. Organically shaped spaces are characterised by warm, natural materiality accented by playful and inspiring colours. The thick, earthen, undulating external walls stop short of the roof, allowing fresh air to circulate and cool the spaces. In certain areas, direct sunlight is filtered through the roof, filling the space with a comfortable level of natural light.
Colorful window shutters enclose relatively small and squarish openings along circulation routes. Each classroom has an outdoor learning area that is shaded by trees and is accessible through a series of double doors. Furniture has been thoughtfully designed and integrated into the programme throughout the school, including built-in benches and shelves, cubby holes, large full-height blackboards, and light-weight yet sturdy tables and chairs.
The Landscape And Architectural Design

The landscape and architectural design complement each other perfectly. Internal teaching spaces with free-flowing forms are echoed in the landscape design with fluid, flowing lines that aim to foster children’s curiosity for learning. A holistic approach to teaching is central to the Mustardseed concept, which means that learning from and with nature is critical. This goal is taken seriously in the design, which includes literally creating a space for nature. Another goal of this project is to improve biodiversity and (re-)create indigenous forests while ensuring human activities on the land are sustainable, practical, and beneficial to the overall environment. These objectives are being met through conservation agriculture, soil regeneration, and indigenous timber plantations that are sustainable.
Written By Ankit Lad | Subscribe To Our Telegram Channel To Get Latest Updates And Don’t Forget To Follow Our Social Media Handles Facebook | Instagram | LinkedIn | Twitter. To Get the Latest Updates From Arco Unico
