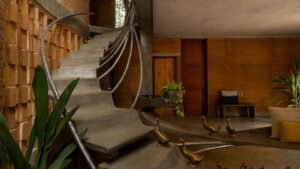A Sustainable Kerala home pays tribute to Laurie Baker
The family home at Ernakulam is designed by Ar. Vinu Daniel, originator of ‘The Wallmakers’. He introduced eco-friendly materials and fused his creativity to create a masterpiece.
The Amazing Design Of The Ernakulam Family House
The house has a total plot area of 2750 square feet. It is divided into two storeys. The ground floor houses a spacious living and dining area combined. There are three bedrooms, a kitchen and a space for the barbecue on the outside. However, the second floor accommodates the fourth bedroom along with an attached balcony and a terrace.
The second floor has a reading area that houses a cement bench on one wall. Along with it, there are a desk and chairs to form a comfortable workstation.

The interior of the Ernakulam home
The Inspiration Behind The Design
The main inspiration that drove him was the need to plant a jackfruit tree and create a private space when the client approached him. His works reflect the architectural style of a very famous architect, Laurie Baker. Laurie Baker is well known for the making of sustainable, cost-effective designs that are context-driven architecture in India.
The idea of a compound wall twisting around the tree to climb up to the Ferro-cement shell roof creates Japanese zen garden vibes. It creates an intimate space.
The courtyard is situated near the entrance of the house. It provides a lot of shade and gives privacy for family get together. The spectacular space can be accessed from the kitchen easily. The plan of the house is well thought out and articulately designed with perfection.
The Wallmakers Stuck To Their Design Philosophy
The building is made of compressed stabilized earth blocks along with rammed earth walls. The walls bear the load of the roof. The roof is constructed of Ferro-cement and is 1.5 centimeters thick. It has precast steel reinforced arched shells.
The construction has cut down on cement consumption by 40%. It also reduced the usage of steel by 30%.
A spiral staircase connects the two floors. It gives an aesthetic appearance to the interior of the house. The walls are made of brick and cast a warm glow in the bedrooms which are also furnished in wood. This makes the space not only visually appealing but also ensures it is cozy.
A beautiful cement bench bends elegantly across the living space. A low coffee table made of cement is adorned with a glass top. The dining table is made from wood are some of the minimalistic furniture the house harbors.
Written By Aishee Bachhar | Subscribe To Our Telegram Channel To Get Latest Updates And Don’t Forget To Follow Our Social Media Handles Facebook | Instagram | LinkedIn | Twitter. To Get the Latest Updates From Arco Unico
