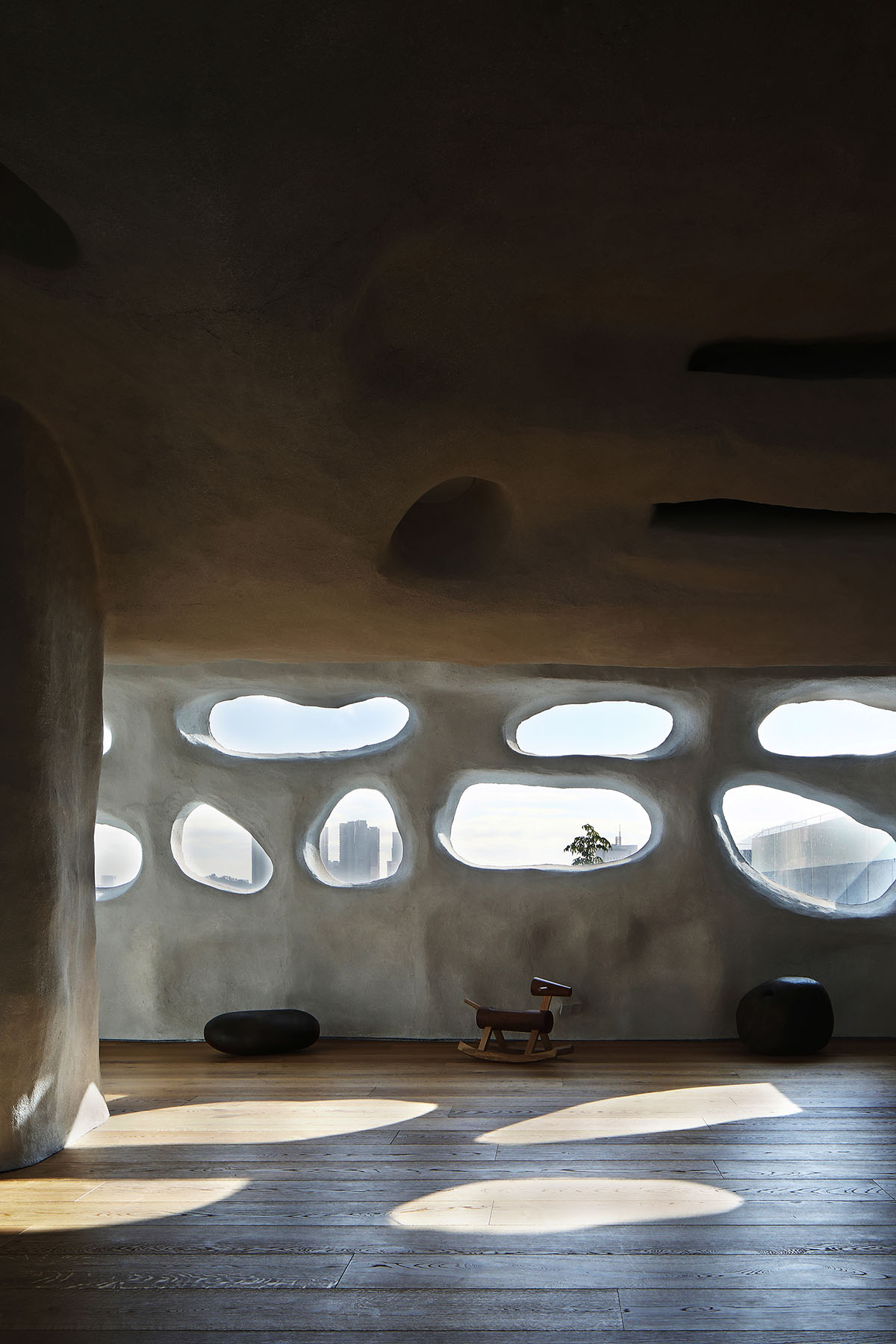It’s Like Walking Into A Light-Dappled Cave In Xiamen.
Amorphous windows illuminate the cavernous interior of this Pilates studio in the Chinese port city of Xiamen, designed by Wanmu Shazi.
The interior of TT Pilates, which is located within a high-rise office building, was designed to separate visitors from the city’s hustle and bustle.

Also Read: Designing Sustainable Concrete: ETH Zurich’s HiLo Unit
Pilates is a one-of-a-kind exercise that teaches people to focus exclusively on themselves, Shazi explained.
Through physical and mental training, individuals can enter a state of consciousness that is completely different from their normal state of consciousness and recharge their batteries. This type of exercise requires an immersive, introverted environment.
The designer achieved this goal by focusing on soft colours and materials that mimic natural textures.
Micro cement and beige paint were combined to create a rough, stone-like layer that covered the studio’s walls and ceilings.

Also Read: Architects Paritzki and Liani built a triangular white stone house.
Additionally, this faux rock finish conceals the majority of the studio’s expansive steel-framed windows, leaving only a few organically shaped openings for visitors to catch glimpses of the surrounding skyline.
Standing in the tranquil space and peering down through window openings at the bustling outside world evokes a transcendental experience, Shazi explained.
Along with the openings cut into the ceiling to accommodate spotlights, these openings cast bright patches of light onto the wooden floors.
Rocky surfaces also appear in the bathroom, where a massive trough-style sink rises like a boulder from the ground.
Also Read: Homes With Lush Indoor Trees That Add To The Peace
Additionally, wooden stools shaped like pebbles allow visitors to sit while changing their shoes in the entrance area.

Many people have commented that the studio resembles a cave, but at the start of the design process, no particular style or form occurred to me, Shazi explained.
Rather than that, I hoped to create a pure space that exudes a natural, immersive, and tranquil vibe.
A drinks bar is located just beyond the studio’s two main classrooms, where visitors can unwind in plump white beanbag chairs.
One of the room’s walls is punctuated by arched windows that lead to an outdoor courtyard with an exotic tree and a shallow pool of water.
On warmer days, a thick ledge running around the perimeter of the pool enables visitors to sit and submerge their feet.
Wanmu Shazi is not the only designer to have recently created cave-like interiors.
BLUE Architecture Studio recently completed a Chinese dessert cafe with craggy, boulder-style columns, while Studio Wok recently completed a pizzeria in Sardinia with curved plaster walls that reference the island’s rocky coves.
Written By Tannu Sharma | Subscribe To Our Telegram Channel To Get Latest Updates And Don’t Forget To Follow Our Social Media Handles Facebook | Instagram | LinkedIn | Twitter. To Get the Latest Updates From Arco Unico
