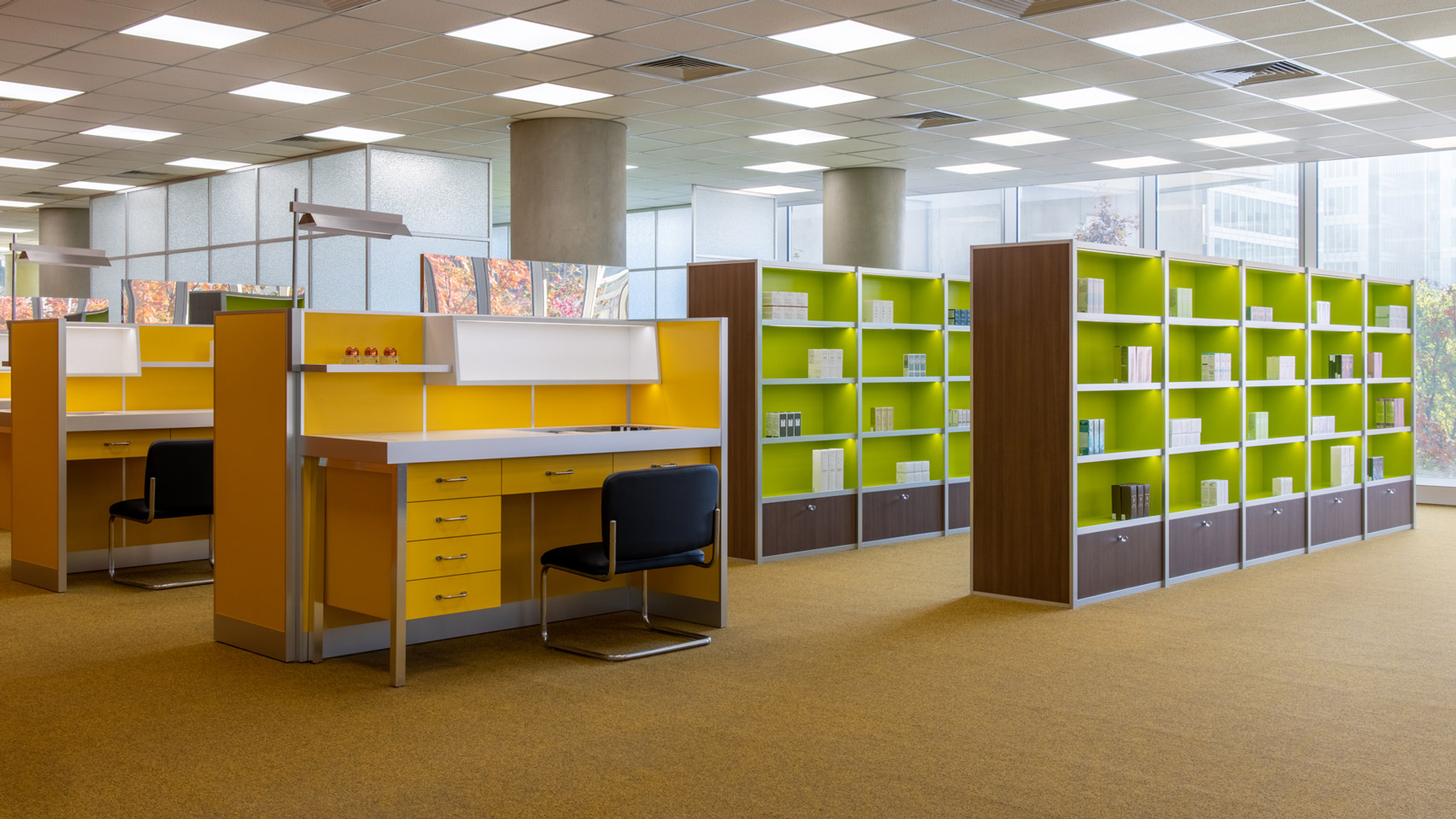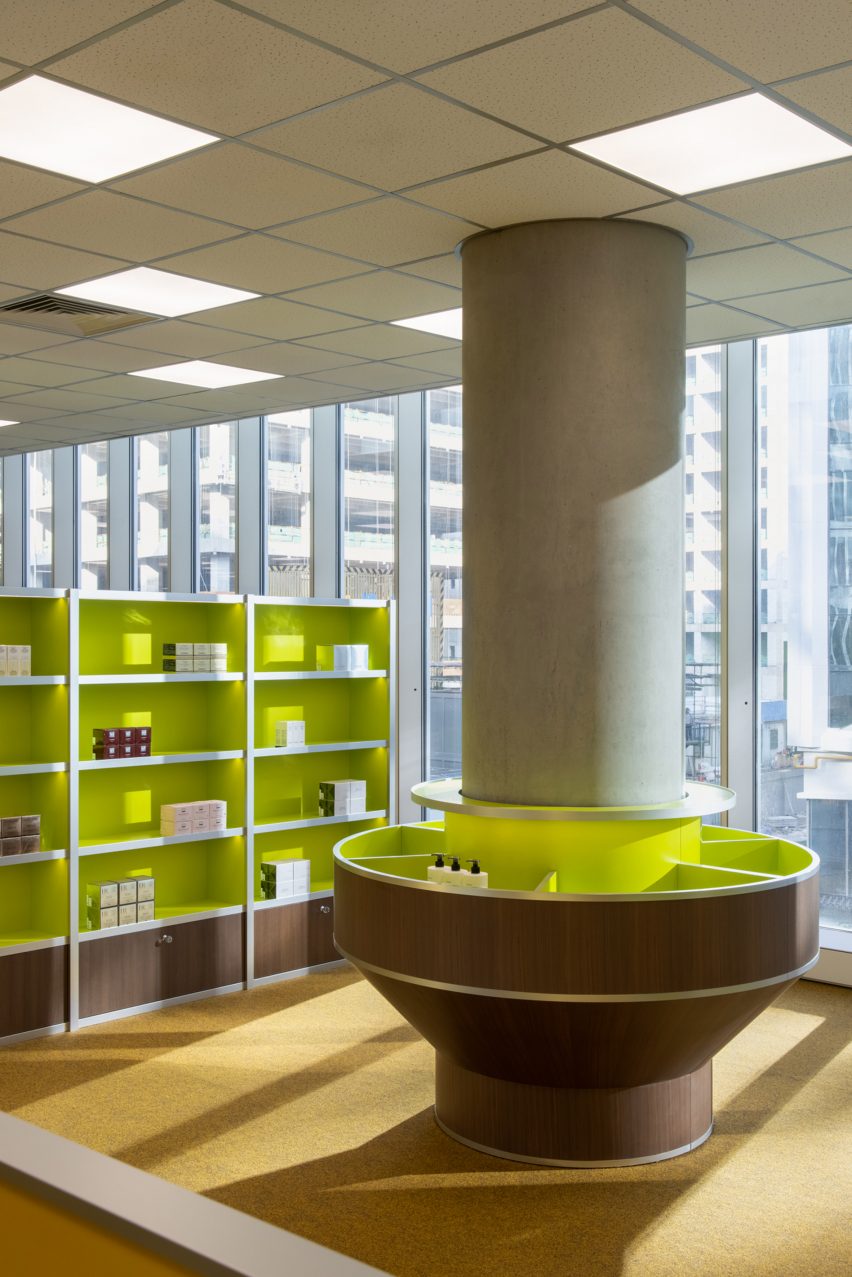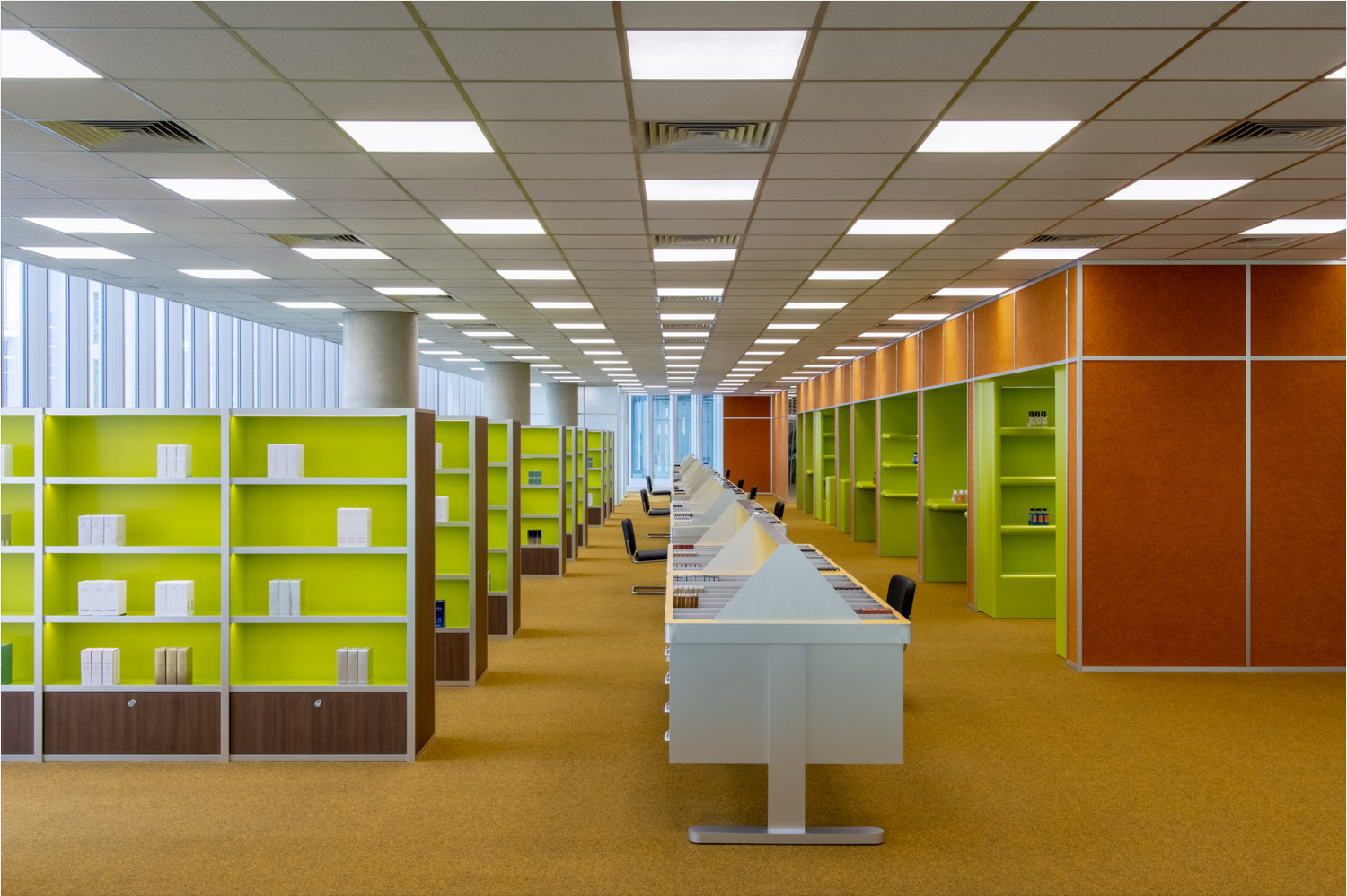AIM Architecture’s Hangzhou Office Is Inspired By 1970s Offices.
Shanghai studio AIM Architecture transformed the second floor of a business park in Hangzhou, China, into a cosmetics brand, Harmay, store that resembles a 1970s office.

The studio reimagined the space as a retro-style office complete with desk chairs, phoney bookcases for cosmetics, and boardroom tables for additional cosmetics.
Also Read: A New Distillery in China Combines Whisky, Art, and Culture
AIM Architecture (AIM) chose a 1970s-inspired colour palette of muted yellows, oranges, and browns for the 1,382-square-metre space.
This retro colour scheme is complemented by German brand Findeisen’s woollen carpet, frosted-glass sliding “meeting room” doors, and contrasting lime green shelving.

Also Read: Architects Paritzki and Liani built a triangular white stone house.
Additionally, the two-story store features bookcases, cushioned stools, and industrial structural columns.
Rows of yellow desks, reminiscent of those found in period offices, have been used to display the brand’s cosmetics, which include perfumes and make-up. Additional stock was kept in the desk drawers.
Customers can view the internal transit warehouse located within the building complex through porthole windows, while mirrored walls in the store’s centre are designed to transport customers away from reality.
The studio intended for the shop to be a nod to working life and to educate customers about the advantages of in-store shopping experiences over online purchases.

Also Read: Homes With Lush Indoor Trees That Add To The Peace
“We really wanted to use this concept to celebrate everyday life and see its beauty,” says Wendy Saunders, founder of AIM.
She explained, “In China, the reality is that people shop for everything online, from anywhere and at any time.” Because physical shopping is purely recreational, we wanted to create a more colourful version.
Along with paying homage to a specific decade, the studio wanted the store to evoke the mixed-use business park’s surrounding offices.
Also Read: Designing Sustainable Concrete: ETH Zurich’s HiLo Unit
The store is located in the newly opened OEli complex, a large-scale urban development project designed by Italian architect Renzo Piano, winner of the Pritzker Prize.

At times, the building overpowers and inspires the site where you get to work; it sets the tone, “Saunders explained. “This was one of those locations.”
“Translating this duality of space and time through an ‘old-fashioned’ physical retail experience in an actual office space seemed like a fun way to do so,” she added.
Other recently completed stores in Shanghai include MVRDV’s Bulgari store, which was inspired by the glamour of art deco architecture, and S Studio’s Canal St clothing store, which was designed to resemble the New York subway.
Written By Tannu Sharma | Subscribe To Our Telegram Channel To Get Latest Updates And Don’t Forget To Follow Our Social Media Handles Facebook | Instagram | LinkedIn | Twitter. To Get the Latest Updates From Arco Unico
