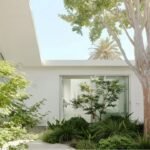Jacobsen Arquitetura’s RLW House | Brazil
RLW House emerges from the Atlantic Forest, perfectly blending with its magnificent wood facade and open floor design in the surrounding topography.

The first visit to learn about the property revealed the difficulty of building a house here. The natural terrain had a nearly 45 percent slope and was surrounded by dense vegetation in the Atlantic Forest. We could see the sea above the tree line from the highest point of the lot. Our design rights were supplemented by the extensive requirements program and the owners’ desire to see the sea from the social area.


We began with physical and virtual mockups of terrain topography, attempting to adapt architecture as delicately as possible to the original relief and reducing the size of the project in the countryside. Simultaneously, we avoided a radically vertical volume, which we assumed couldn’t be more than two stories tall and thus unsuitable for a beach house.

Our proposal was to organize the project on five aesthetically unrelated floors, where the full height would never be perceived. The floor is characterized by a solid volume, covered in rough stone and closer to the floor. The second floor is an empty space with a balcony, a water mirror, and family areas.

The third floor houses the bedrooms and is made up entirely of wood panels supported by pilot columns. This building has a social area with an overhanging terrace and a swimming pool from which to enjoy the view. The living room and balcony are protected from the ground level by a slender flat roof with sides and glass frames. The top floor features an open wooden ceiling, a sauna, a hydro-massage pool, and a support area.



