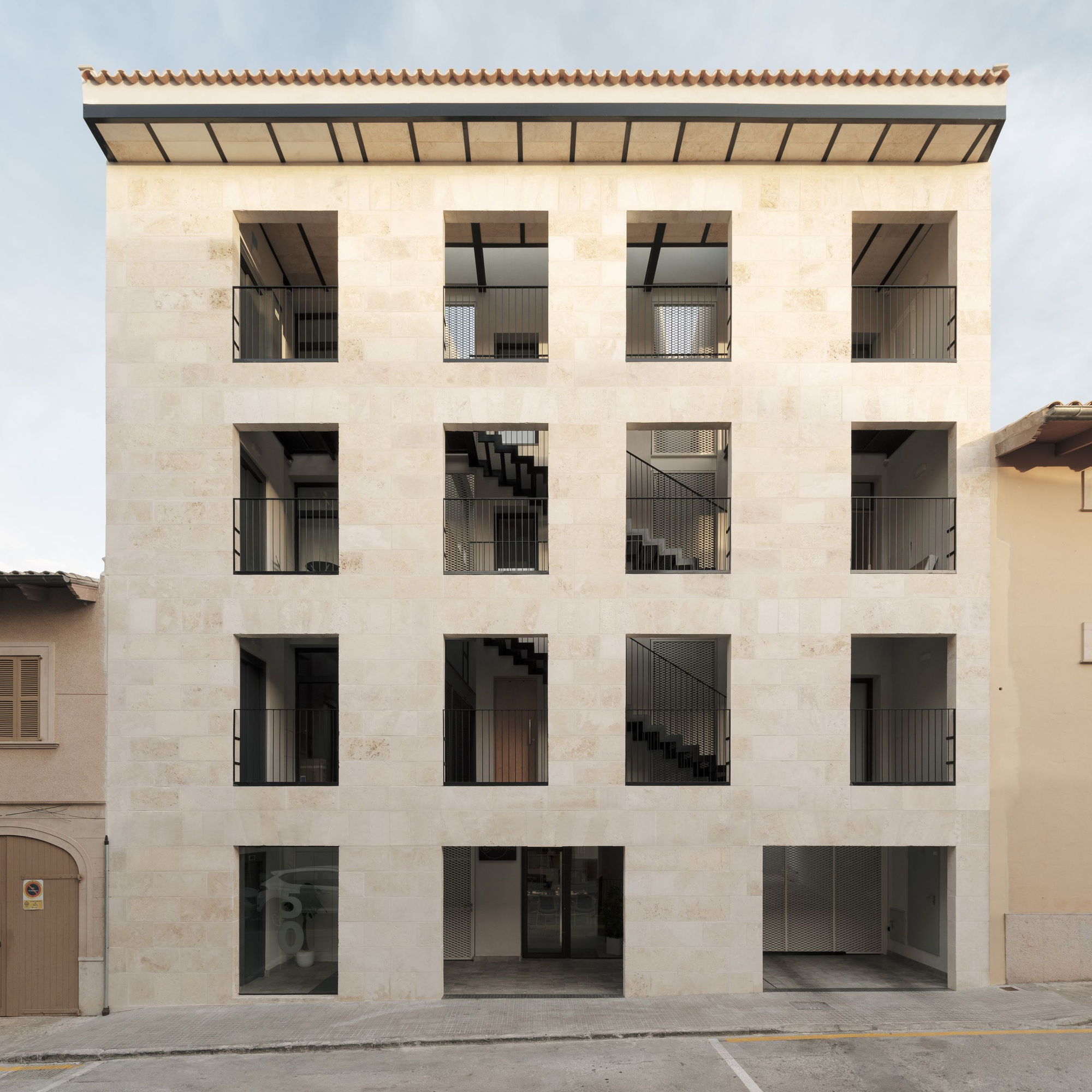Joan Carles And The Residential Apartments In Spain
The beginning point for this project, which combines tradition and contemporaneity, was the construction of a residential building through a system of visual, personal, and spatial relationships. A four-story apartment building may be found in the heart of Muro’s charming town. The structure is organised around a single feature: the façade. This splits between an internal face that is more opaque and an outer face that is open to the street and has wide apertures. A habitable area is created between the two, which also serves as a circulation core.
Extension Of The Virtual Space By Joan Carles

The façade’s design as both horizontal and vertical access via a system of stairwells, hallways, and lifts allows us to create a space of connection between the user and the town, as well as between neighbours, while improving intimacy where needed. The neighbours can use these intermediary sections as an extension of their homes, creating a visual trip via the vertical space made possible by the perforated grates sheet used for the steps and platforms.
The block’s placement, between Santa Anna’s convent and the parish church of Sant Joan Baptist, lends the façade varied meanings throughout the year. Cars monopolise the street on a daily basis, and its depth acts as an acoustic filter; yet, when the street is used for festivals and processions, it acts as a platform for the balconies in the nearby buildings. The contrasting materiality of these rooms emphasises the split between private and public places. The marés stone responds to the location by forming the building’s exterior image. A metallic skeleton is attached to the structure inside the wall.
Layout Of The Place

Because each floor is different, the floor plan becomes quite variable based on the configuration of the dividing walls and patios. The houses’ living zones are always accessible from the entrance, and the more intimate rooms are located at the far end of the residences, where the building opens up with balcony corridors, creating a more intimate façade.
Written By Ankit Lad | Subscribe To Our Telegram Channel To Get Latest Updates And Don’t Forget To Follow Our Social Media Handles Facebook | Instagram | LinkedIn | Twitter. To Get the Latest Updates From Arco Unico
