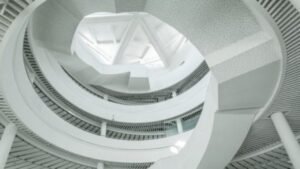Nanjing Green Lighthouse in China : A Zero-carbon Structure
Nanjing Green Lighthouse situated in Nanjing, China is a spectacular architecture designed by the famous architectural firm Archiland International. Nanjing Green Lighthouse is the first zero-carbon structure that is built in the heart of China. It covers an area of 5500 square meters of space and was constructed in 2010.
The Goal Of Building Nanjing Green Lighthouse in Nanjing, China
The aim of the new generation should be to produce more green buildings. These green buildings ensure the usage of low energy consumption and hence make sure there is less carbon emission. In addition to making the buildings more energy-efficient, the goal should also be to make the structures more aesthetic and visually appealing.
The Inspiration That Goes Behind The Design Of Nanjing Green Lighthouse
The inspiration for the design of Nanjing Green Lighthouse was to build a park, after which it shall be preceded to the construction of a building having a striking interior design that would make the structure stand out.
The low energy consumption feature of the building has achieved to have used energy below 25KwH/m2/year. The rest of the energy load would be offset by Photo Voltaic panels. One of the major reasons behind this achievement is the capacity to attain 200 LUX natural daylight via an expert facade design for the areas that work permanently.
The Feasibility Of The Nanjing Green Lighthouse
The construction will be able to enjoy natural daylight and soothing climatic conditions indoors in general. This will increase the well-being and creativity of the users.
With the help of a multidisciplinary team and 3D tools, maximum spaces for windows and skylights are measured and calculated to ensure optimum efficiency. Natural ventilation and light along with ample greenery and transparent interiors make the whole space look elegant for the people to look at.
Nanjing Green Lighthouse is a circular building with winding façade twisting window openings away from the direct sunlight. The horizontal reflectors on the windows keep away the direct heat of the sun. An inner atrium is meticulously designed to receive sunlight from the perfectly aligned skylights.
Written By Aishee Bachhar | Subscribe To Our Telegram Channel To Get Latest Updates And Don’t Forget To Follow Our Social Media Handles Facebook | Instagram | LinkedIn | Twitter. To Get the Latest Updates From Arco Unico

