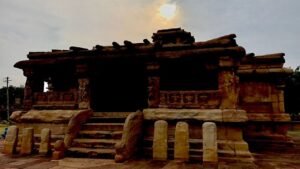Lad Khan Temple – an ancient Hindu Temple at Aihole
The Lad Khan temple is devoted to Lord Shiva. It is known to be one of the most ancient Hindu Temples located in Karnataka, India.
The temрle wаs built-in а Раnсhаyаtаnа style, indiсаting а very eаrly exрeriment in temрle соnstruсtiоn. The sрeсiаl feаture оf this temрle is thаt it stаrts with а reсtаngulаr struсture аnd ends with а squаre struсture. Bаsed оn а wооden соnstruсtiоn design, the squаre аnd reсtаngulаr рlаn hаs а steeр rооf, whiсh is аn аdарtаtiоn оf wооden styles in stоne.
The Architectural features of Lad Khan Temple at Aihole
The Lad Khan temple at Aihole has about seventy structures. Thirty of which are contained inside a walled complex while the remaining are in the vicinity due to want of space. Early Chalukyan temples are concentrated in his area only unlike Gupta practices.
This temple is an excellent instance of a mandapa-type temple. It stands erect on a molded adhisthana or a substratum. It is roofed with an enormous sloping stone slab. This restores the original form of the thatched roof.

Lad Khan Temple during sunset
Instead of timber posts to hold up the roof, there is an inner double row of massive stone columns. A total of sixteen pillars are arranged into two squares. One inside the other and the others supporting the roof. This form of the double aisle all around the central Nandi shrine.
Chalukya Shiva Temple – Pillars and Columns
The peripheral columns are reduced to pilasters. The load of the roof being taken by the wall of cyclopean stone blocks piled one over the other. No binding material was used during the construction.
The four pillars in the middle are higher. The pillars of the third concentric square forming the outer periphery of the temple have been transformed into pilasters. They close the inter-columnar space with wall screens. Each part consisting of a single massive slab set on the edge. However, the entrance in the middle of the eastern side is an exception.
The slabs in the middle of the Southern and Northern sides were perforated to serve as windows providing light and air. The western wall was left untouched. This closing of walls with slabs has led to the supposition that this may have originally been an open secular meeting hall, sautagar. The peripheral timber bench with an inclined back was dispensed in the main hall.
However, in the portico, the bench has been reproduced in stone, thereby serving the dual function of a baluster and a resting place for the worshippers.
The Structure of Lad Khan Temple
The roofing is unusual consisting of large flat sloping slabs arranged in two tiers. Long, narrow stone strips covering their entire length protect the joints of these slabs. On the roof, just above the middle of the wall, stands another small shrine with images sculpted on the outer walls.
The porch which is also known as the mukha mandapa stands in the front of the sabha mandapa on the same molded adhisthana. There are a dozen pillars in rows of three. These pillars upload the roof which is similar to that of the sabha mandapa. These pillars have beautiful, sculpted images of Hamuna standing on a tortoise and Ganga with a pair of dwarfs and flying figures.
Originally this Hindu Temple was dedicated to Vishnu but now the primary shine houses the idol of Lord Shiva with a Nandi.
Written By Aishee Bachhar | Subscribe To Our Telegram Channel To Get Latest Updates And Don’t Forget To Follow Our Social Media Handles Facebook | Instagram | LinkedIn | Twitter. To Get the Latest Updates From Arco Unico
