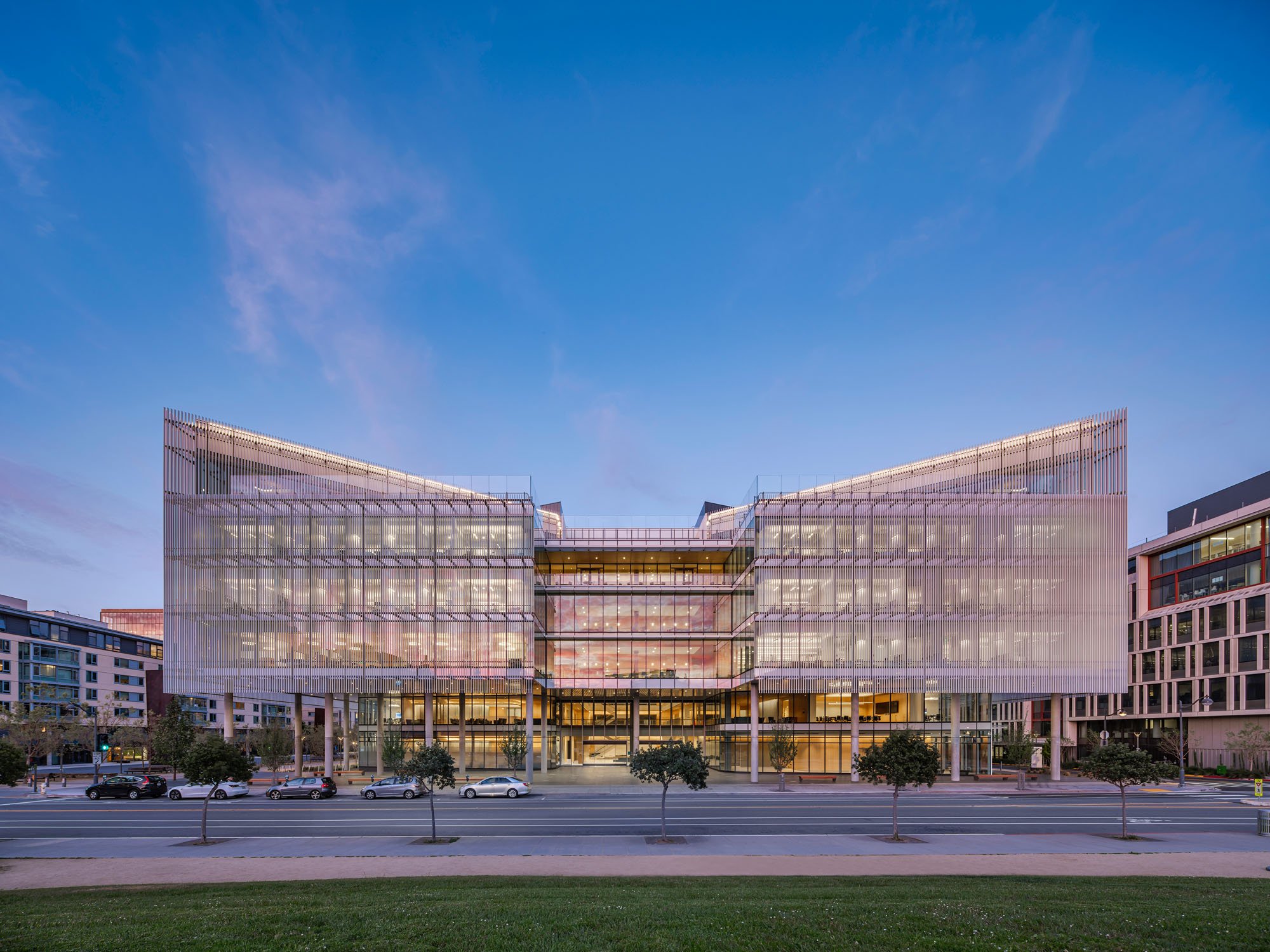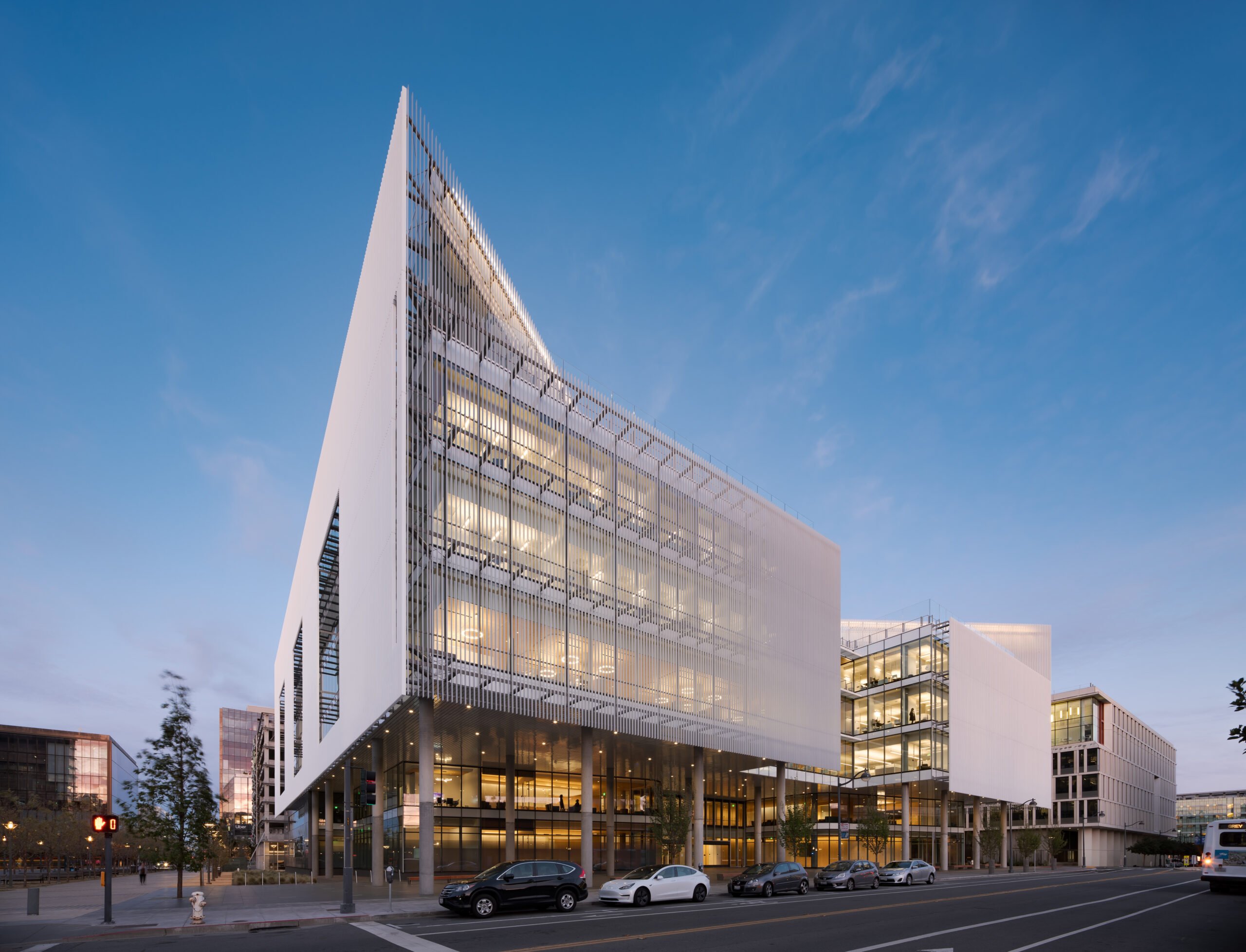MCA Applies Sunscreen To A San Francisco Medical Building.
On the University of California, San Francisco campus, a luminous new addition demonstrates how critical it is to bring in a new set of eyes. When architect Mark Cavagnero’s firm was shortlisted to design the 283,000-square-foot UCSF Joan and Sanford I.

MCA Applies Sunscreen To A San Francisco Medical Building.
Also Read: Architects Paritzki and Liani built a triangular white stone house.
Weill Neurosciences Building in 2016, he had no prior experience designing medical facilities. However, upon touring several of the medical institution’s existing laboratories, he discovered significant room for improvement.
Cavagnero, whose San Francisco–based firm has received praise for sensitive renovations such as the Oakland Museum of California in 1969.
The six-story structure would house a workplace and a 60,000-patient treatment centre—one of the first of its kind to combine neuroscience research and outpatient care under one roof. To foster a sense of hope for both patients and scientists, he developed a conceptual design centred on light: a glass box with a central atrium.
Also Read: Homes With Lush Indoor Trees That Add To The Peace
The concept’s centrepiece is a delicate brise-soleil that shades and diffuses light from the glass curtain wall. This aluminium screen enabled the architects to reduce the Low-E coating on the glass, resulting in increased transparency and less colour distortion than the tinted glass commonly found in office buildings.

MCA Applies Sunscreen To A San Francisco Medical Building.
Cavagnero notes that this approach is reminiscent of early Modernism when facilities were expected to do more and HVAC systems were expected to do less to mitigate heat; he was inspired by venerable firms such as MMM, Roberto Olgyay, and Olgyay.
Unfortunately, many of those screens were heavy-handed and obscured the view due to their concrete construction. We wanted to create something with a high degree of transparency and refinement that reflected the building’s precision science, “he explains.
Also Read: A spiral ramp surrounds an arts centre in China.
According to the company, the screen of 1-inch-thick fins spaced seven inches apart outperforms conventional solar tinting; additionally, the glass and screen combination was cost-effective to construct.
By contrast, the interiors emphasise the warmth of wood: sycamore wall and ceiling panelling, chosen for their variegated colour and visible grain, are used throughout.

MCA Applies Sunscreen To A San Francisco Medical Building.
Patients and researchers look out onto the open space of UCSF’s main quad, which faces west.
On the fifth floor, a long balcony provides a panoramic view of the park. The top-floor events space shares this view, providing an enticing venue for the university to connect with industry partners and peer institutions.
Scientists began moving in early last year, and Dr Stephen Hauser, director of the UCSF Weill Institute for Neurosciences, reports that the response has been overwhelmingly positive. “What the architects accomplished with the exterior screen is truly remarkable,” he says. “The building maximises available daylight throughout the day, and the interior environment is balanced, comfortable, and serene.”
Written By Tannu Sharma | Subscribe To Our Telegram Channel To Get Latest Updates And Don’t Forget To Follow Our Social Media Handles Facebook | Instagram | LinkedIn | Twitter. To Get the Latest Updates From Arco Unico
