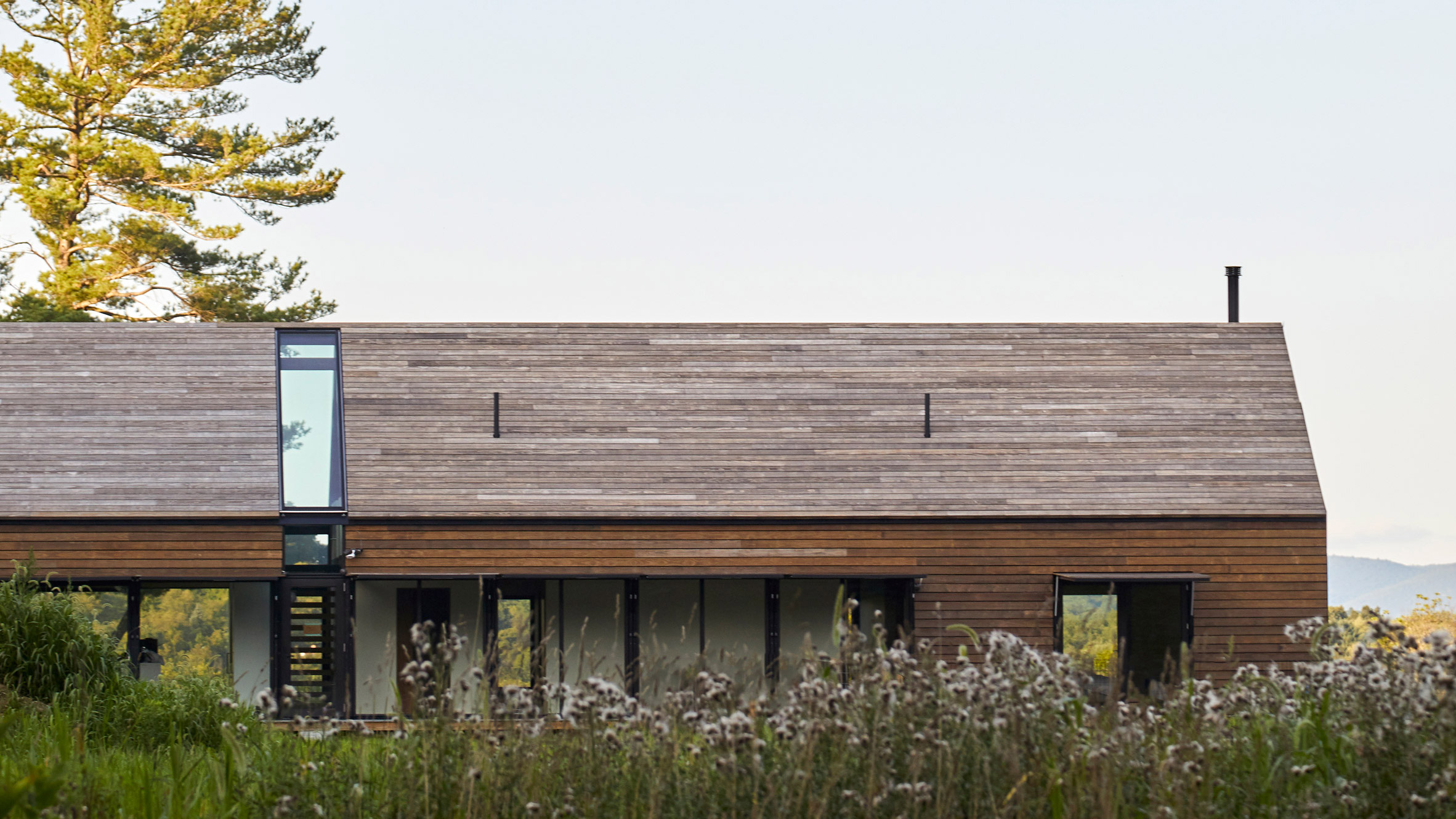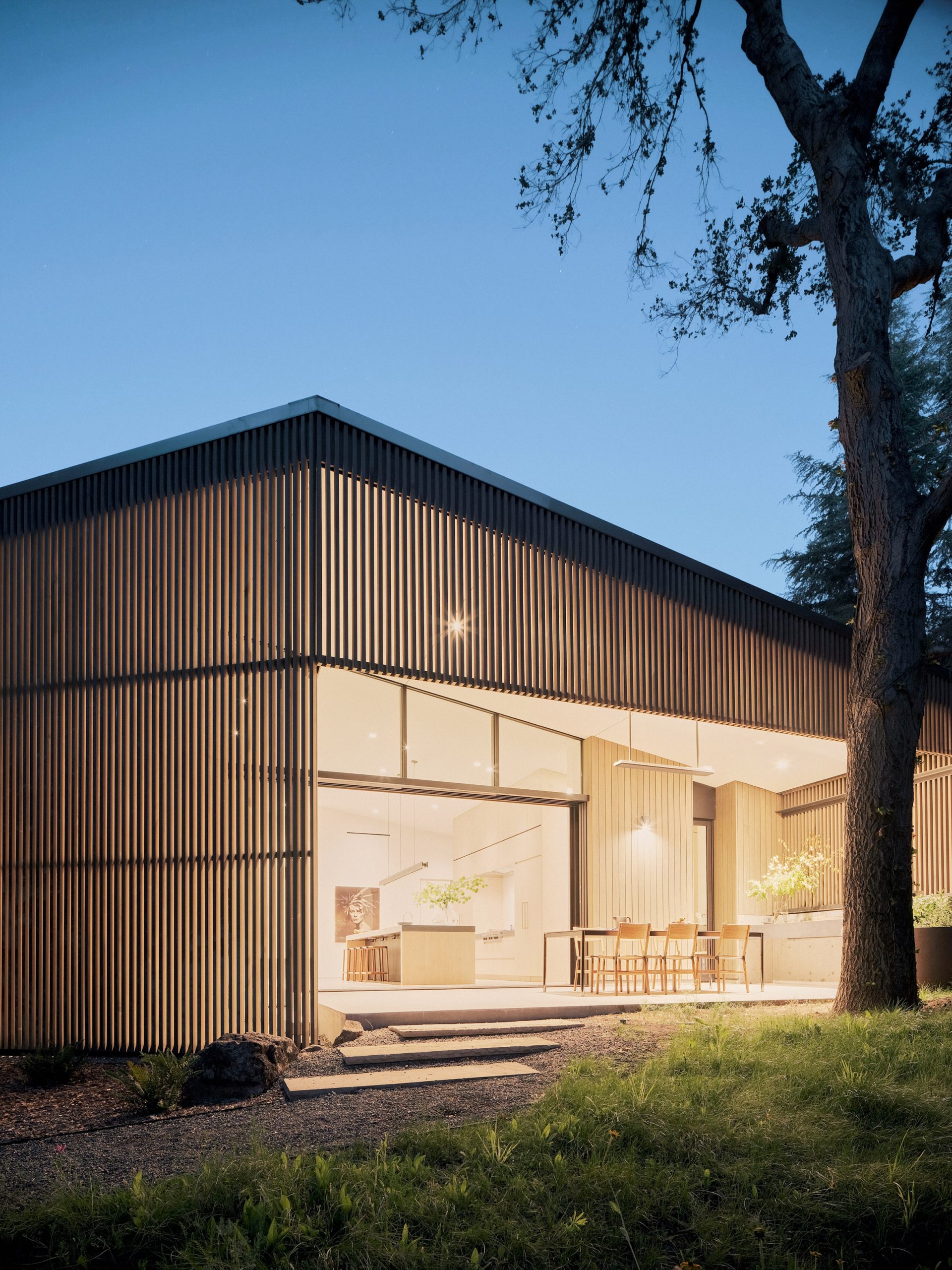A Vintage Camera Informs TP Bennett’s Haus On The Ridge.
The principal director of architecture firm TP Bennett discusses how the studio’s latest residential project was designed to meet Passivhaus energy standards.

A Vintage Camera Informs TP Bennett’s Haus On The Ridge.
Also Read: Architects Paritzki and Liani built a triangular white stone house.
The house in Kent, UK, was designed by the studio’s principal director, Doug Smith, and project architect Sam Clarke, for Smith and his family.
The building, dubbed “Haus on the Ridge,” was inspired by Eastman Kodak’s early-twentieth-century Brownie camera.
In a nod to the Brownie camera’s construction, the understated house features two solid wings flanking a lens-like central glazed element that provides views of a nearby valley.
“We wanted to create a transparent focal point that could be viewed directly through, almost like a lens,” Smith explained in the video.
Also Read: Homes With Lush Indoor Trees That Add To The Peace
The 10-metre-wide living space is organised around a large central living room and kitchen, while the wings contain four bedrooms, two bathrooms, a utility room, a plant room, and a hallway.
Passivhaus standards were followed in the construction of the project – a set of high-performance building standards developed in Germany in the late 1980s.

A Vintage Camera Informs TP Bennett’s Haus On The Ridge.
Passivhaus-certified buildings are highly insulated and require little or no heating or cooling technology, making them extremely energy efficient and sustainable.
According to TP Bennett, the building is “airtight” thanks to the use of Rockwool quilt insulation and triple glazing throughout.
“It’s as if the building is wrapped in a tea cosy,” Smith explained.
Also Read: A spiral ramp surrounds an arts centre in China.
Smith asserts that building to Passivhaus standards eliminates energy waste.
“We consume a lot of energy, and the Passivhaus concept enables us to both reduce and not waste it,” he explained. “I believe that has to be a major consideration for new houses in the future.”
Slatted Siberian larch sliding shutters provide shade during the day and protection from the elements at night.
When the shutters are drawn back, the exposed concrete walls of the building are revealed, which continue throughout the interior.
“I’ve always been drawn to concrete,” Smith explained.
Also Read: LeBron James Innovation Center Blending Modernism With Sport

A Vintage Camera Informs TP Bennett’s Haus On The Ridge.
It is not particularly eco-friendly in terms of concrete production. However, once installed, it is extremely sustainable due to its durability and the fact that once the building is heated, the concrete retains the heat. “
A spiral staircase attached to the exterior of the building leads to a roof terrace and garden, as well as a prefabricated studio pod.
Two additional pods on stilts, accessible via an elevated walkway from the main building, contain a sewing studio and a spare bedroom.
Also Read: A French Hempcrete Sports Center Shows the Material’s Potential
TP Bennett is a London-based architecture firm with additional offices in Manchester. It was previously responsible for the design of EightyFen, an office building in London’s Square Mile.
Additionally, the firm designed Windmill Green, a 1970s office building in Manchester that was renovated to create an “ultra-sustainable” mixed-use space.
Written By Tannu Sharma | Subscribe To Our Telegram Channel To Get Latest Updates And Don’t Forget To Follow Our Social Media Handles Facebook | Instagram | LinkedIn | Twitter. To Get the Latest Updates From Arco Unico
