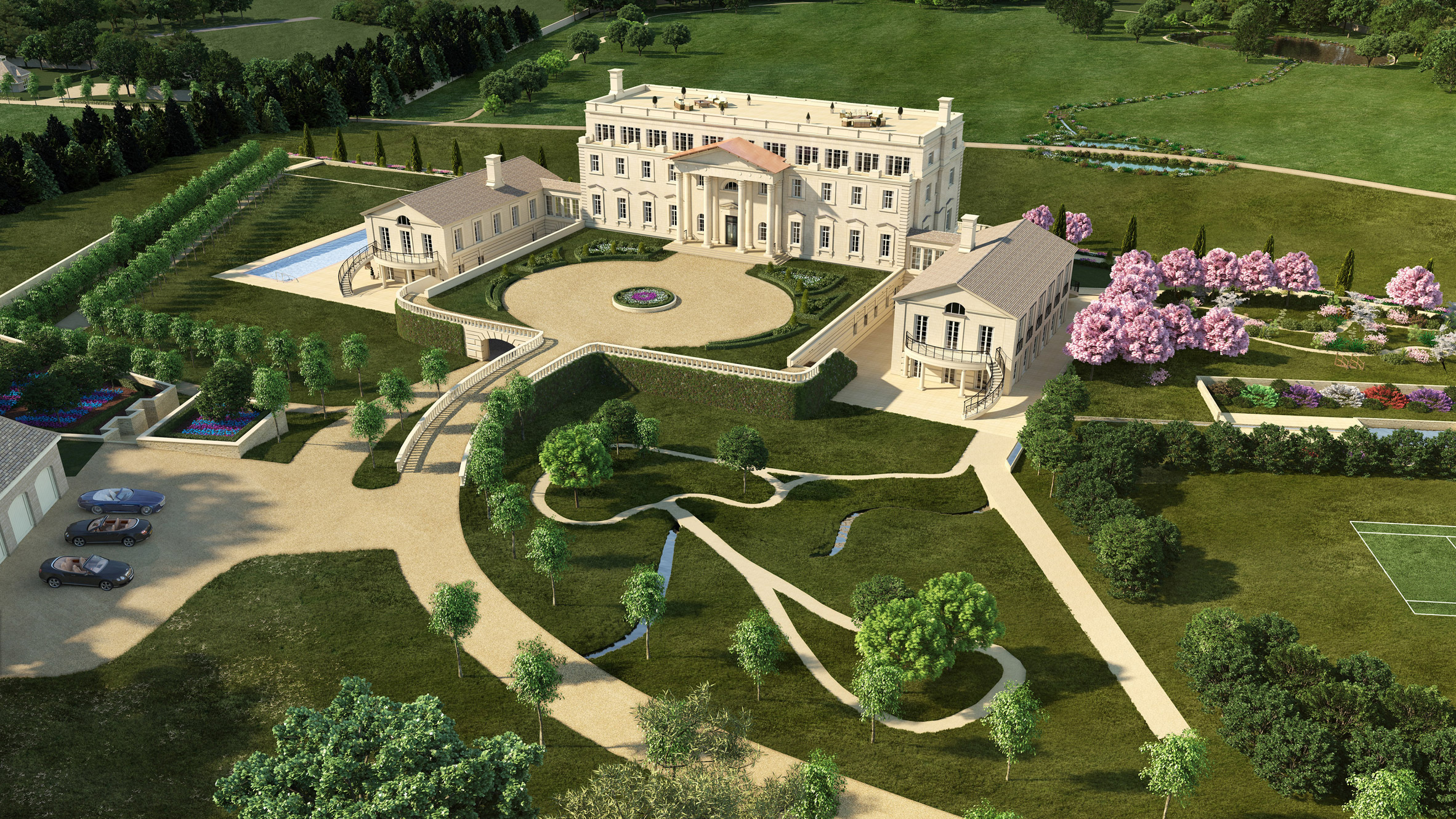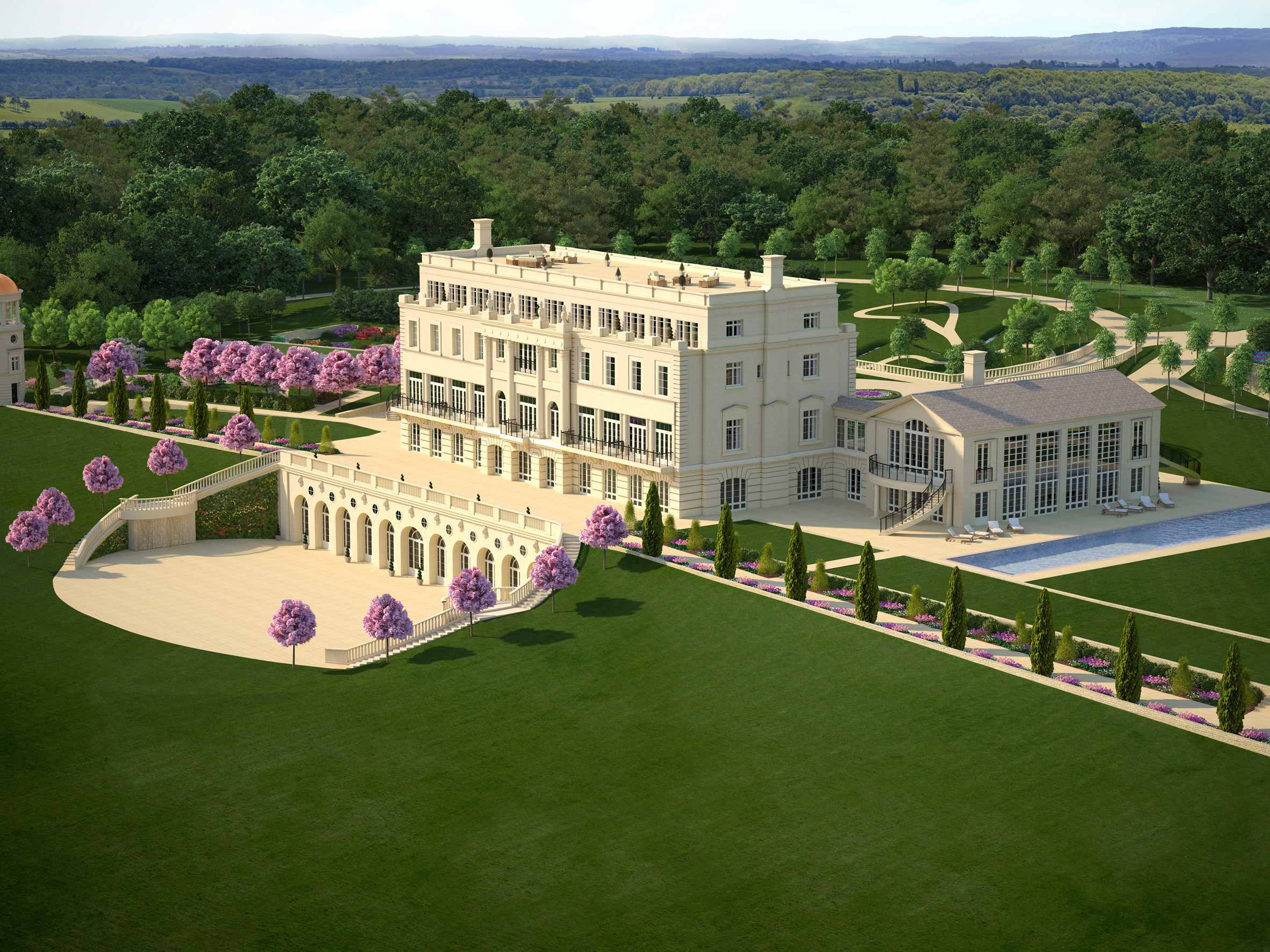Robert Adam Designed The Largest New Home In The UK
For an estate in the Cotswolds in the United Kingdom, Robert Adam built an 11-bedroom neoclassical mansion.

Robert Adam Designed The Largest New Home In The UK
Also Read: LeBron James Innovation Center Blending Modernism With Sport
The 6,692-square-metre St. John’s House has been designed for a 60-acre site currently being sold by Sotheby’s International Realty.
I realised Adam’s house would be one of the largest new country homes in the UK. He was most recently the director of Adam Architecture in the United Kingdom.
This would make it not only the largest new home built in the United Kingdom in over a century but also the only one built entirely from scratch, explained Guy Bradshaw, managing director of Sotheby’s International Realty.
A modern version of an English country house is what Adam did when he built the house in the Cotswolds Area of Outstanding Natural Beauty.
“It’s a traditional country house, but one that advances the classical tradition,” Adam said.
Also Read: “Floating meeting room” for a Korean bank lounge by Intg
“The house contributes to the tradition of the country house. Traditions are not static; they evolve to meet contemporary needs while maintaining a strong connection to their forefathers. “
The home will have a central block with a classical portico in the middle, flanked on each side by two wings that will move forward.
Its three-story main structure is set above three semi-subterranean levels that would house a gym, a swimming pool, and a bowling alley, as well as a garage for 50 cars that would function as a car museum. On the lowest level, a ballroom with access to a terrace would be located.

Robert Adam Designed The Largest New Home In The UK
The main block would feature a ground-floor living room and dining room, nine en-suite bedrooms above, and two principal suites on the top floor.
While the house has a lot of traditional classical elements, it was not based on any English country house and was designed with a lot of modern features in mind.
Also Read: A Texas Pedestrian Bridge’s Design Expresses Community
Apart from the fact that all country houses share certain key characteristics – a prominent entrance, a garden facade with an outlook, a carefully composed approach, the main house, and ancillary buildings – this design is not based on any particular country house, “Adam explained.
“It is both classical and modern,” Adam continued. “These are not mutually exclusive.”
It is a part of the tradition but sometimes subtly elevates it. You do not have to be eccentric to be modern. “
According to Sotheby’s International Realty, the home’s planning approval is the culmination of a “24-year journey.
“It was approved for construction in 2004 for a previous modernist plan for the site, but it was never built. The plan was made by architect Adrian James.
Written By Tannu Sharma | Subscribe To Our Telegram Channel To Get Latest Updates And Don’t Forget To Follow Our Social Media Handles Facebook | Instagram | LinkedIn | Twitter. To Get the Latest Updates From Arco Unico
