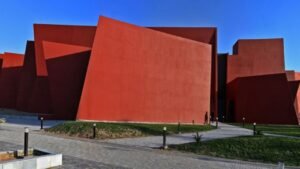The Rajasthan School by Sanjay Puri Architects
The Rajasthan School by Sanjay Puri Architects captures the organic characteristics of old and rustic Indian villages and cities and expresses it within a 93000 square feet plot. The linear trapezoidal frames cast shadows in perfect harmony throughout the day cutting the direct glare of the sun. These angular walls protect the interior of the architecture from overheating. It thus reduces the heat gained from the eastern, western, and southern sides keeping the inside of the building comparatively cooler.
The Rajasthan School By Sanjay Puri Architects – Structural Design
This structure is set over three stories with various open, close, and semi-closed spaces. The classrooms of this school are facing north to get the indirect sunlight as the average temperature here is 35◦ throughout the year. The courtyard is semi-sheltered and has numerous angular paths joining the two parts of the school creating ample space for the students to play. The entire architecture is naturally ventilated and has open corridors intersecting with the semi-sheltered landscaped court in the middle. The design is deliberately segmented into parts to allow the open space to be distributed, keeping in mind the learning space of the school.
The Structure Is Built To Make It Highly Energy Efficient.
The electricity is obtained from a cement plant nearby generating power from residual energy. The water in this Rajasthan School is recycled and reused to cut down on the wastage of our natural resources.
The Aesthetics Of The Rajasthan School
The red on the exterior wall and blue on the interior walls of the building creates a striking contrast. To top it all, the organic design adds a unique character to each space giving different views and perceptions to the construction.
The Southern side of the plan contains some of the important sections of the school. Some of which are, the primary school, space for administration, and the auditorium. This arrangement is followed by a huge open area that is sheltered in the northern direction opening to a track for the athletes and a humongous playground for the students. Beyond the previous layout lie some of the other essential parts of the school such as the cafeteria, library, and secondary school classrooms.
The Rajasthan School is mapped out calculatedly to cope up with the hot climatic condition of the place. The façade is designed specifically to match the old, rustic yet authentic flavours of Rajasthan.
Written By Aishee Bachhar | Subscribe To Our Telegram Channel To Get Latest Updates And Don’t Forget To Follow Our Social Media Handles Facebook | Instagram | LinkedIn | Twitter. To Get the Latest Updates From Arco Unico
