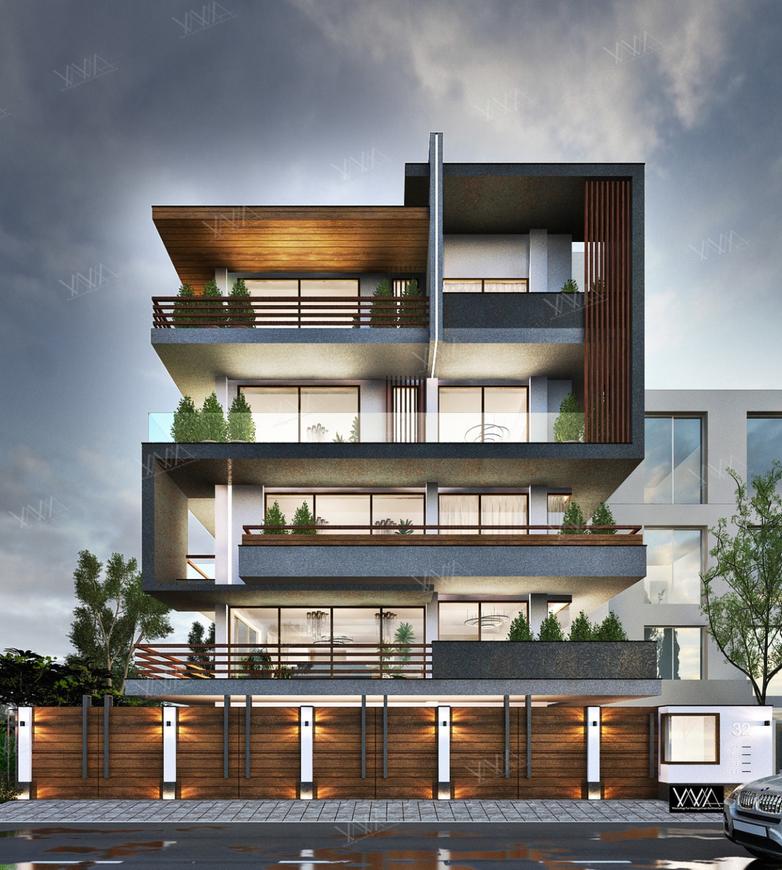AKDA’s Safdarjang Residence Pays Homage To Louis Kahn
AKDA’s apartment structure in New Delhi with a three-story brick screen perforated by a circular aperture pays homage to architect Louis Kahn’s work. The Safdarjang Residence was developed for a site on a calm residential street in India’s capital city by the team led by architect Amit Khanna. The structure consists of four flats that are raised over a parking level that also houses utility areas and the staff quarters.
A perforated screen composed of brick tiles stretches the full height of the upper three storeys on the street elevation. The full-width balconies are framed by a huge circle carved into the square screen.
Inspiration For The Design Of Safdarjang Residence

The striking style was inspired by American architect Louis Kahn’s work in India and Bangladesh in the early 1960s. Kahn’s architecture featured a lot of massive volumes that showed their construction. He like textured brick and bare concrete, which he employed in inventive ways to create lyrical and expressive structures. Earlier, one of Kahn’s most important projects in India was threatened with demolition. The Indian Institute of Management Ahmedabad’s 18 dormitory buildings have brick façade perforated by apertures in the shapes of arches and squares. AKDA aimed to imitate this combination of monolithic forms and geometric voids accomplished with precision utilising durable materials in the New Delhi residence.
Facilities And Features Of The Residence
The architects concentrated all of the facilities in a core on one side of the building, leaving the living sections open to allow light to flow in through enormous openings on both ends. An open-air patio is built into the floor plan on the top floor. Around the central stairs, each apartment has two en-suite bedrooms and a kitchen, with a lounge, dining space, and a study or puja prayer room in the open area.
The choice of sturdy and honest materials in the interiors continues the respect to Kahn. Board-formed concrete ceilings and locally sourced Kota stone floor slabs match the exposed brick walls. The mustard-yellow Jaisalmer stone in the top-floor apartment’s patio and bathrooms adds a dash of colour, while blue, handmade tiles form a backsplash above the kitchen’s stainless steel counter. Each apartment has a front and back balcony. A stairway with cantilevered stone steps leads to a roof patio on the top floor.
Written By Ankit Lad | Subscribe To Our Telegram Channel To Get Latest Updates And Don’t Forget To Follow Our Social Media Handles Facebook | Instagram | LinkedIn | Twitter. To Get the Latest Updates From Arco Unico
