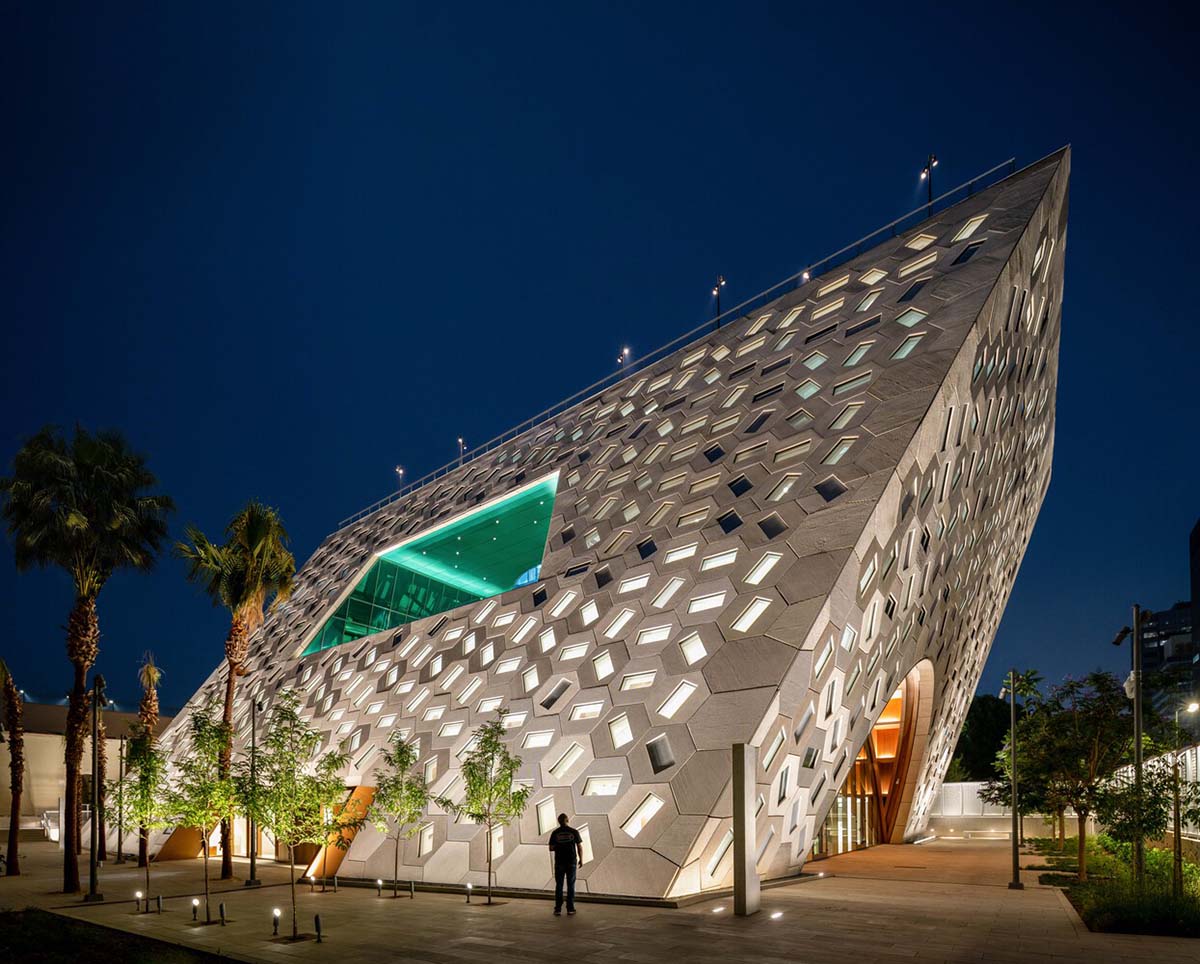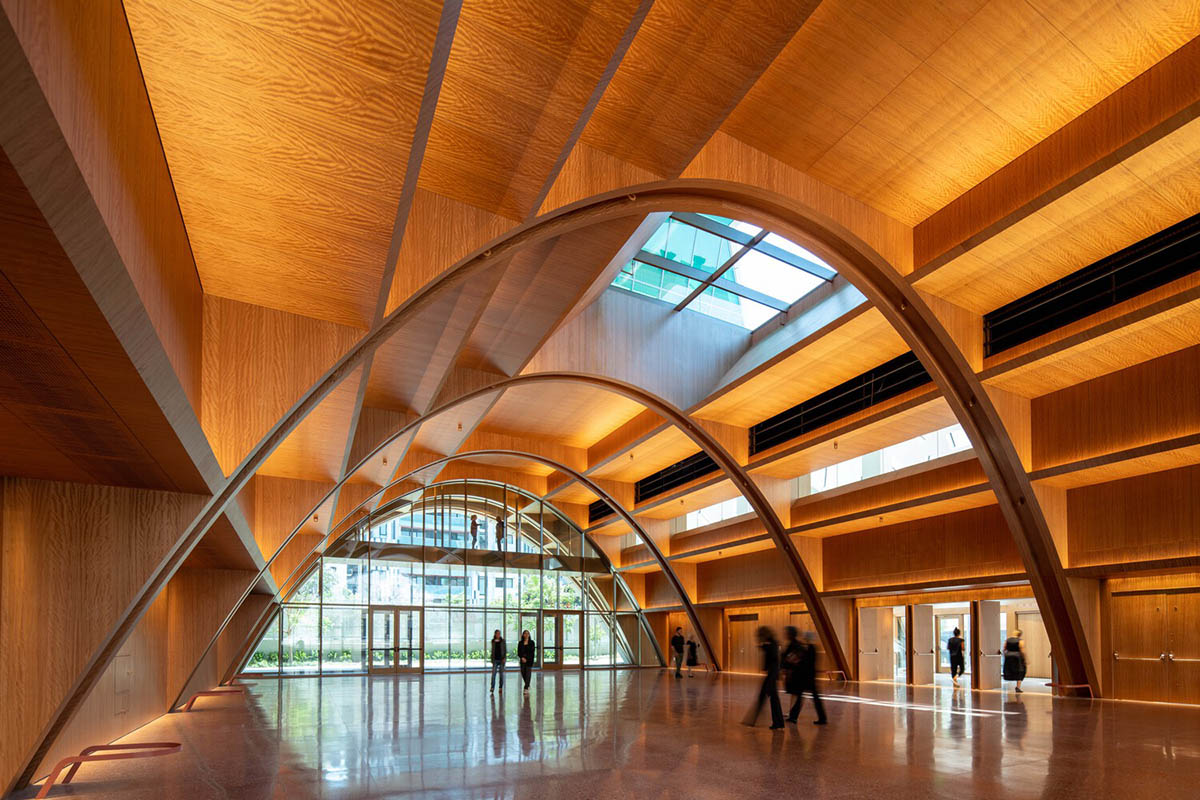Audrey Irmas Pavilion: The Trapezoidal Form In California
The Audrey Irmas Pavilion at Wilshire Boulevard Temple in Los Angeles, California is the firm’s first contract from a religious organisation and its first cultural structure in the state. It measures 55,000 square feet (5,070-square-meter) and is composed of hexagonal stone tiles, has a strong volumetric character and a trapezoidal shape that respects its surroundings. The project was developed as “a response to the Wilshire Boulevard Temple’s vision for its campus to establish a much-needed space to convene,” according to OMA New York Partner Shohei Shigematsu. It is located in the centre of Koreatown/Wilshire Center.
Themes And Designs Of The Audrey Irmas Pavilion

To establish a considerate buffer and frame a new courtyard between the two structures, the three-story building slopes away from the existing ancient temple, which was completed in 1929. The Pavilion leans south, away from the ancient school, allowing light into an existing courtyard. For its community, the pavilion houses multi-functional venues such as a primary event area, banquet halls, fairs, conventions, plays, and art events. The pavilion is expected to open in January 2022, despite the fact that it has been built. OMA was chosen from a competitive competition in 2015 to design the skyscraper, and work on the project began in 2018.
OMA was chosen from a competitive field to design the skyscraper in 2015. The pavilion was designed as a gathering place, with the goal of forging new linkages with existing campus activities while also bringing the urban area in to establish a new civic anchor.
Wilshire Boulevard And Establishing A New Urban Presence

OMA carves the structure by examining its relationship to its neighbours and creating an ultimate form. While the pavilion is both mysterious and familiar, it serves as a reverent and forward-looking counterweight to the Temple. The main event area is represented by a huge void, a chapel and terrace are represented by medium openings, and a buried garden is represented by a small opening. These spaces are depicted as voids punctured through the building. To establish vantage points in and out of each room, the three spaces are interconnected and stacked one on top of the other. A sequence of openings reorient visitors to the complex and beyond by filtering light and framing views of the Temple and ancient school.
Written By Ankit Lad | Subscribe To Our Telegram Channel To Get Latest Updates And Don’t Forget To Follow Our Social Media Handles Facebook | Instagram | LinkedIn | Twitter. To Get the Latest Updates From Arco Unico
