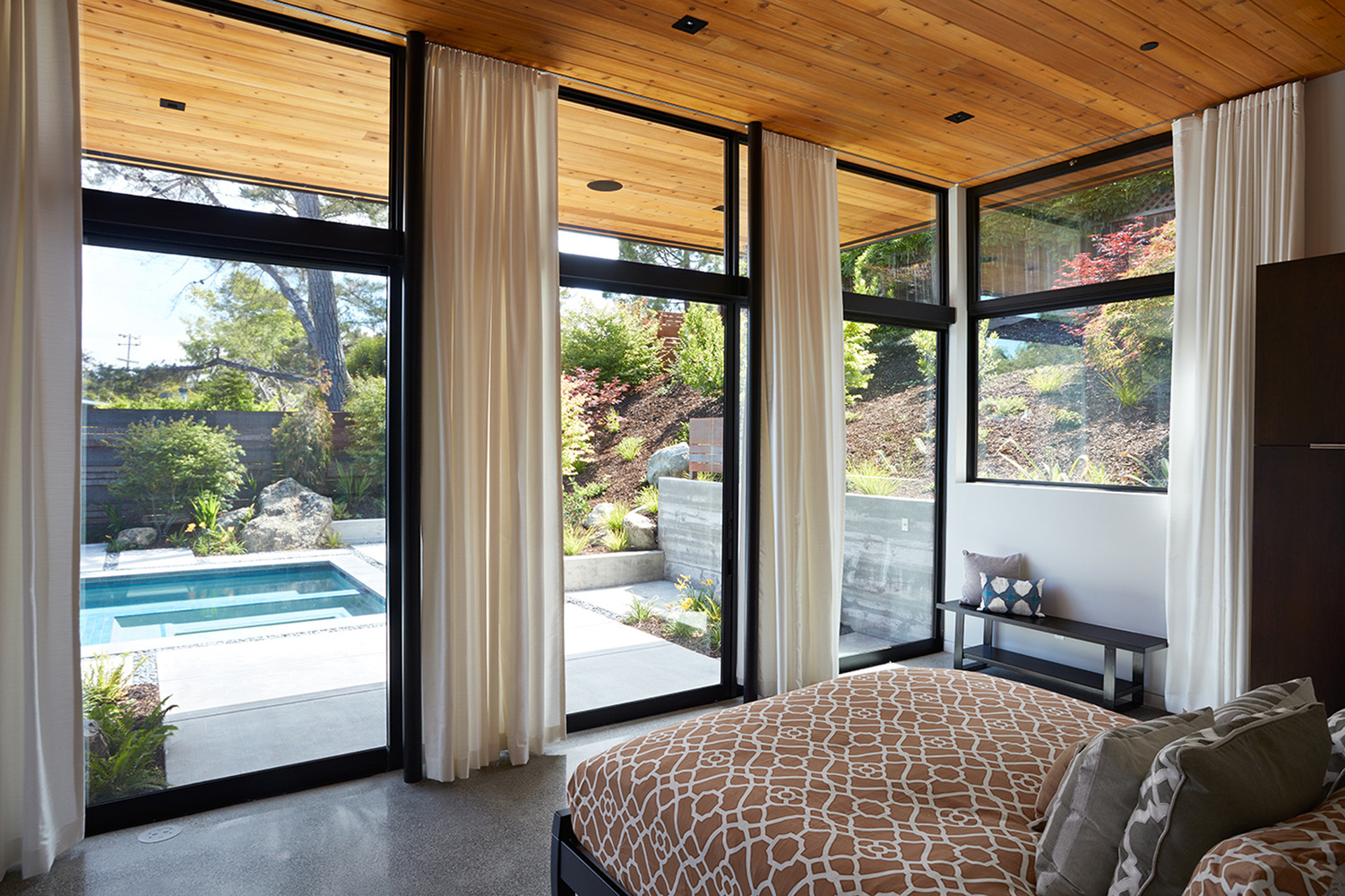Glass Wall House By Klopf Architecture
Henry Calvert of Calvert Ventures, Klopf Architecture, and Arterra Landscape Architects On a deeper-than-usual San Mateo Highlands site where an old Eichler house had burned to the ground, designed and built a new warm, modern, Eichler-inspired, open, indoor-outdoor residence.
Eichler’s Concept Executed At Home

The owners desired multigenerational living and more areas than the original home provided, but everyone agreed that the house should respect the neighbourhood and mix in with the other Eichlers in terms of style. The Klopfs explored using what was left of the original house and expanding on it at first. However, following conversations with the owner and builder, all parties concluded that the last few remaining pieces of the house could not be reused, therefore Klopf Architecture built a new home that takes the Eichler concept in new ways.
The house designs for Eichler manufacturing homes were not optimised for each unique lot, which is one downside. The crew was given the opportunity to start over with a new bespoke home. In this situation, a longer home that opens horizontally to the south was a better fit for the land than the previous square-ish structure that opened to the back (west). As a result, the Klopf team created an L-shaped “bar” house with a wide glass wall and large sliding glass doors that face sideways rather than backwards, as is typical of an Eichler. This glass wall leads to an Arterra Landscape Architects-designed pool and landscaped yard.
Interiors Of The House In Question

Even though the house appeared to be correct in the design renderings, Klopf considered the front of the house appeared to be too tall during the rough frame stage (probably because the house is uphill from the street). So Klopf Architecture paid the framer to lower the roofline along the front of the house from how we had intended it, allowing the house to mix in better with the neighbourhood. One of the project’s goals was for motorists driving up the street to pass the house without recognising the “imposter” on the property, and making that adjustment was critical to achieving that goal.
This new Eichler-inspired house in San Mateo has 2,606 square feet, three bedrooms, and three bathrooms.
Written By Ankit Lad | Subscribe To Our Telegram Channel To Get Latest Updates And Don’t Forget To Follow Our Social Media Handles Facebook | Instagram | LinkedIn | Twitter. To Get the Latest Updates From Arco Unico
