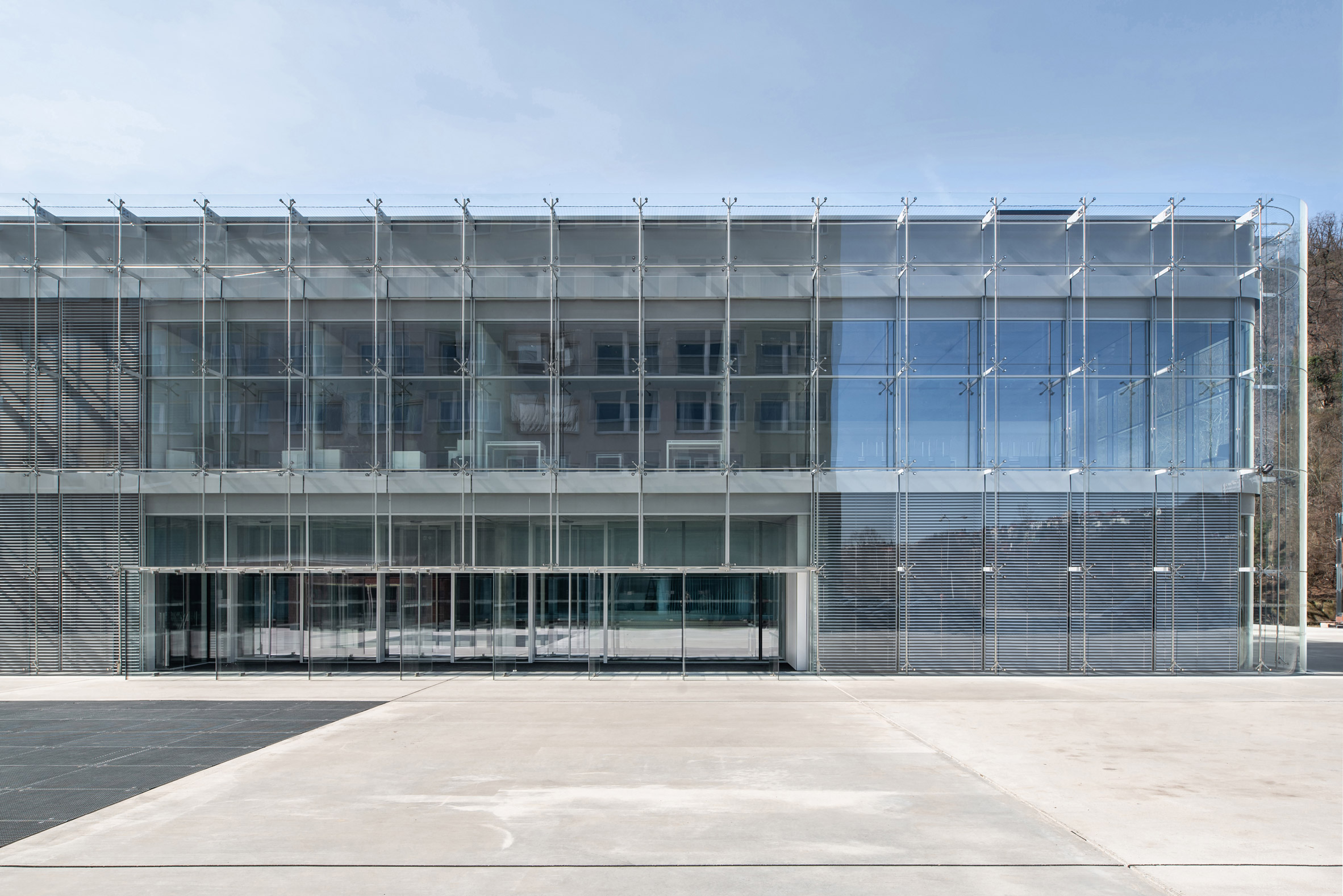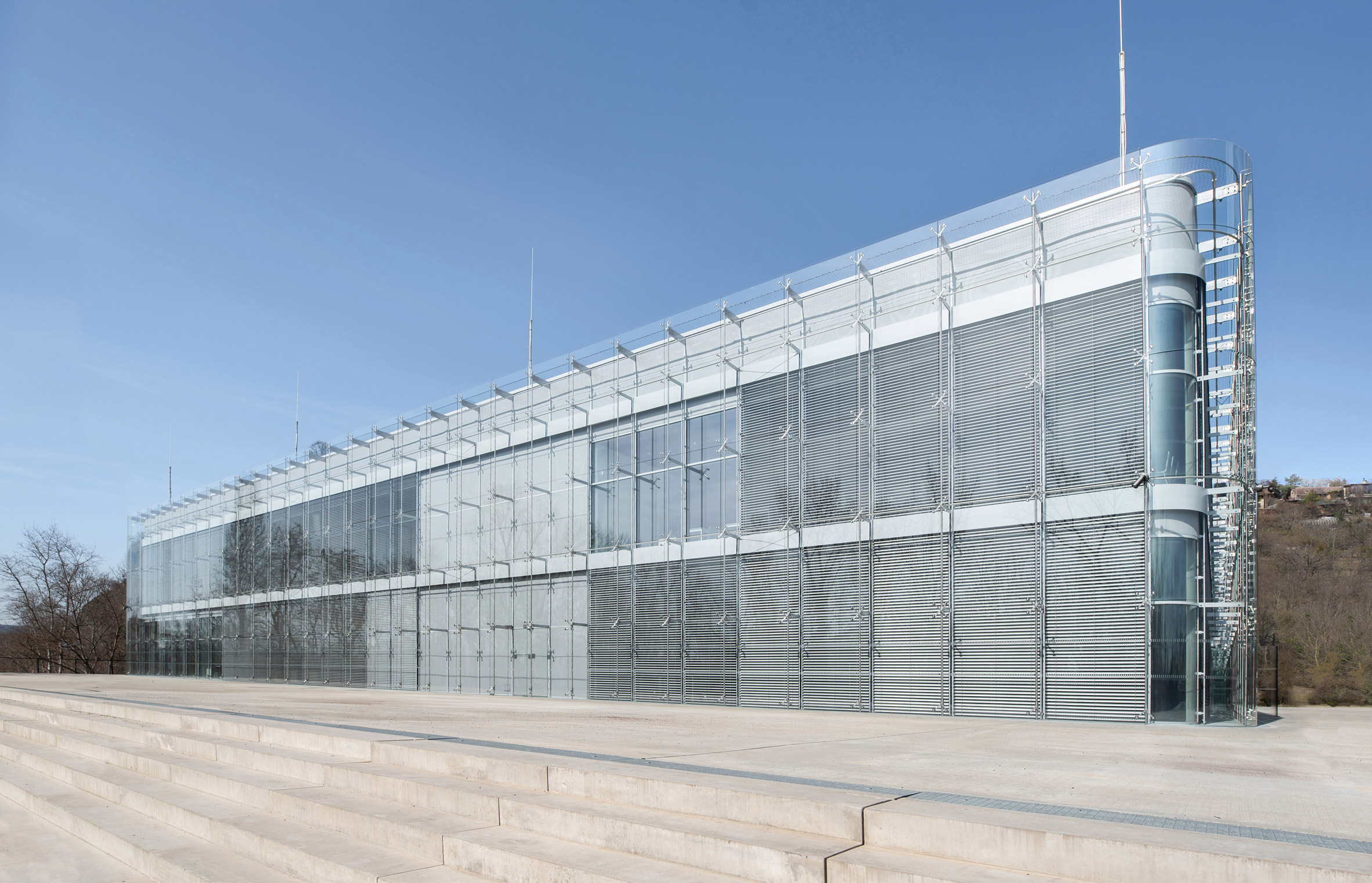Kuba & Pila Architekti Renovated A Brutalist University Building.
Architects from the Czech Republic, Kuba & Pila Architekti, have renovated a canteen building from the 1980s at Prague’s Charles University and turned it into new learning spaces. The new learning spaces are arranged around a bright lobby.

Kuba & Pila Architekti Renovated A Brutalist University Building.
Also Read : “Floating meeting room” for a Korean bank lounge by Intg
In charge of this project were architects Ladislav Kuba and Tomá Pila. They had to turn a former canteen into a new home for the Faculty of Humanities.
Karel Prager, an architect in the Czech Republic, designed the original structure, as well as many other modern and brutalist buildings in the country. These buildings include the National Theatre and the Federal Assembly in Prague.
There isn’t yet a finished campus plan for the university, which is north of the city centre on the banks of the Vltava River. The canteen and the towers next to it are part of that plan.
The canteen was never used as much as it should have been and had to be completely redesigned to meet the needs of the teachers.
Also Read: A Texas Pedestrian Bridge’s Design Expresses Community
They used an innovative lift slab technique that involved pouring concrete floors at ground level and lifting them up with hydraulic jacks to make the new building look better than the old one.
The architects tried to keep the structure’s shape and character, but they had to change the layout of the inside to make room for teaching and administrative spaces.
The architects stated that “the conversion project maintains the original canteen building’s external shape, height, and proportions.”
“The primary intervention is the creation of a large central hall illuminated from above, with daylight filtering through the skylight trusses.”

Kuba & Pila Architekti Renovated A Brutalist University Building.
The faculty building is surrounded by a large concrete plateau that connects it to the two dormitory blocks. The structure is three stories high, plus a basement, with an entrance on the middle level.
A new glazed curtain wall suspended from the existing facades contributes to the building’s acoustic and ecological performance while also referencing the structure’s structural form.
Also Read: LeBron James Innovation Center Blending Modernism With Sport
Kuba & Pila architekti explained that the external structural glazing is primarily intended to provide effective acoustic insulation against the noise generated by a six-lane ring road immediately adjacent to the building.
The studio explained that “a double-skin facade enables natural ventilation and controlled sun shading of the interior space,” while the rounded glass corners reference the original architecture.

Kuba & Pila Architekti Renovated A Brutalist University Building.
Within the structure, an existing central stairwell was expanded to create a visual connection between the three levels. At either end of the new lobby, a pair of distinctively shaped staircases lead to the upper and lower floors.
Access to seminar rooms and staff offices is through cantilevered galleries that surround the main hall, with two lifts and fire-escape stairs on each side of the building.
Large lecture halls, an auditorium, a library, and the dean’s office are located on the lower level. These areas are surrounded by full-height glass walls and curtains that can be used to keep things private when needed.
Throughout the faculty, a minimal material palette dominated by exposed concrete is used. Metal mesh ceilings and black cement flooring complement the concrete.
Also Read: Architects Paritzki and Liani built a triangular white stone house.
Sixinch’s modular foam furniture makes a strong statement across the central hall’s two main levels. A white circle dominates the lobby level, with bright orange benches separating spaces on the lower level, as shown in this picture.
In Prague, Sporadical also built a reflective, dome-shaped sports hall that is clad in aluminium tiles.
Written By Tannu Sharma | Subscribe To Our Telegram Channel To Get Latest Updates And Don’t Forget To Follow Our Social Media Handles Facebook | Instagram | LinkedIn | Twitter. To Get the Latest Updates From Arco Unico
