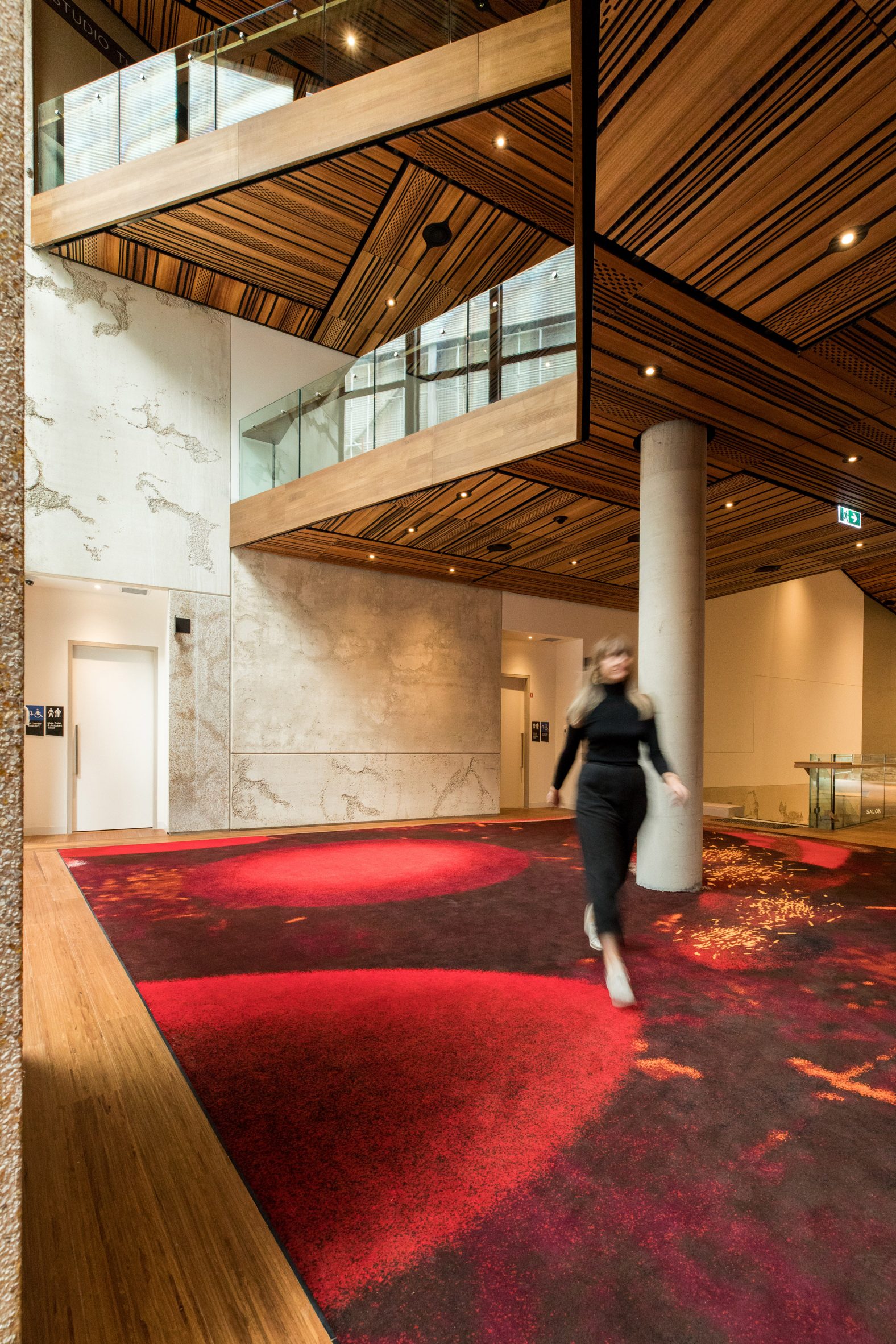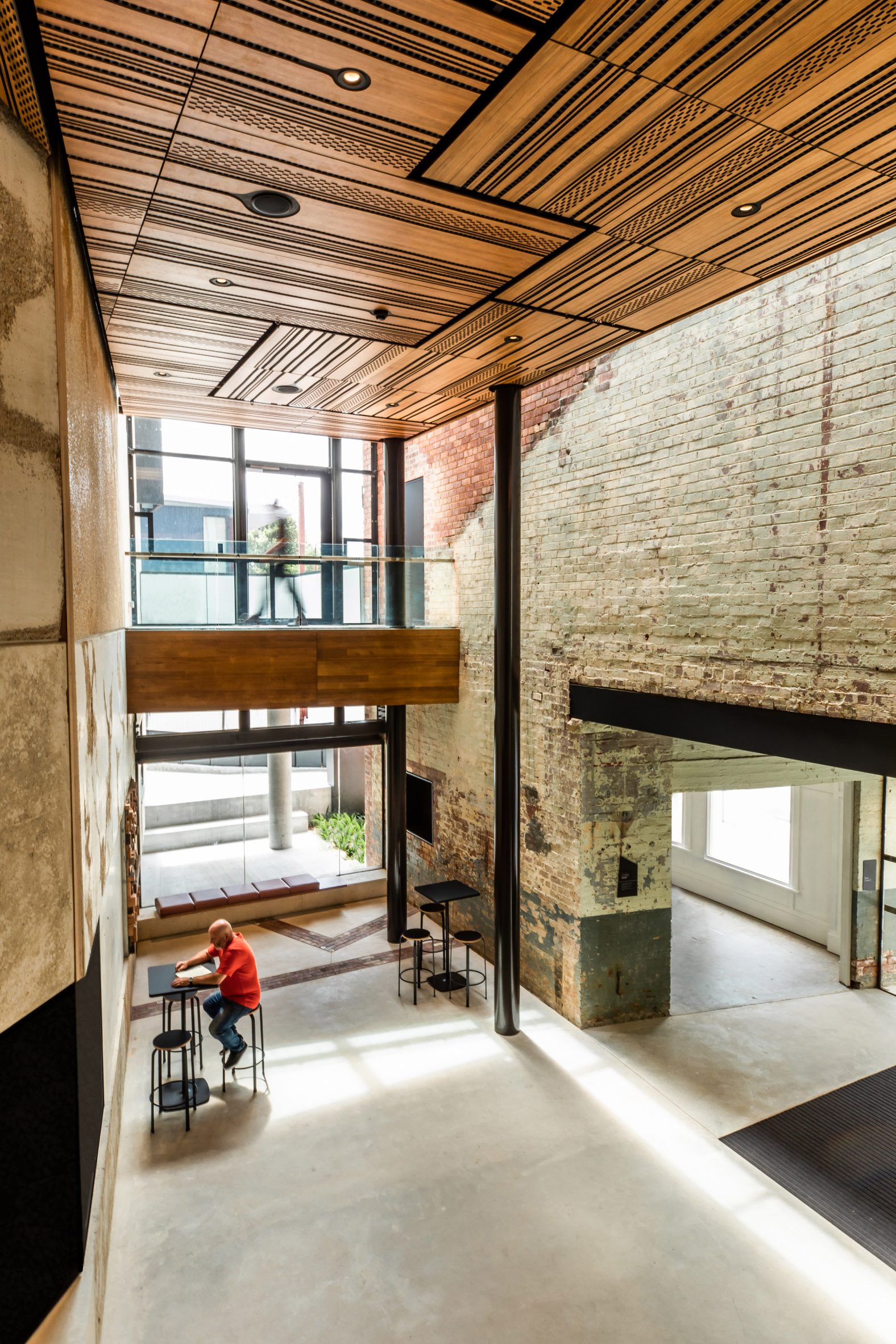Liminal Architecture & WOHA Designed New Tasmanian Theatre.
In Hobart, Tasmania, there is a new theatre and arts centre that includes a historic theatre building and the parts of a garage from the 1920s.
Also Read: LeBron James Innovation Center Blending Modernism With Sport

Liminal Architecture And WOHA Designed A New Tasmanian Theatre.
The Hedberg, named after the Hedberg Brothers Garage building that once stood on the site, adds venues, workshop spaces, and a new home for the University of Tasmania’s Conservatorium of Music to the 180-year-old Theatre Royal.
Liminal Architecture and WOHA, both based in Singapore, won the project in 2013, with a design that tried to honour the site’s history while also making the city a modern place to be.
Along with a new glazed and fully accessible foyer that connects directly to the Theatre Royal, the centre includes the front and walls of the original Hedberg Brothers Garage, which now serves as administrative space and is now home to administrative staff.
Externally, the new forms contrast with these historic structures, as they are clad in a faceted pattern of metal panels inspired by the act of theatrical curtain opening.
Also Read: “Floating meeting room” for a Korean bank lounge by Intg
“The external fabric of the building provides interpretative layers of the past re-presented through a contemporary lens, highlighting the building’s story-telling potential,” said Peta Heffernan, co-founder of Liminal Architecture.
“We wanted The Hedgerg to look more like a group of buildings on a city block, rather than a huge performing arts centre that dwarfs the small-scale heritage structures,” Richard Hassell, co-founder of WOHA, said.

Liminal Architecture And WOHA Designed A New Tasmanian Theatre.
At the centre’s southern corner, a glass box extends out over the street, creating a triple-height atrium that welcomes visitors, weaving between the Theatre Royal’s existing auditorium and a new 350-seat recital hall.
Students at the Conservatory of Music can use a staircase to get to rehearsal rooms and studios. The studio and back-of-house spaces are on the other side of a centrally planted courtyard.
Also Read: A Texas Pedestrian Bridge’s Design Expresses Community
Internally, the original garage’s walls are juxtaposed with concrete, wood, and steel finishes. Rehearsal space with textured wooden walls that are influenced by minimalist music notation.
The clustered arrangement of the building blocks enables the creation of roof terraces at various levels, providing dramatic views of the city.
As part of the heritage strategy, “we used contemporary materials that complement the stucco, sandstone, and brick of the historic buildings,” Hassell explained.
A historic malt house in Canterbury, England, was turned into rehearsal space in New York, and an industrial building in New York was turned into rehearsal space for a new theatre called the Malt House Theatre.
Written By Tannu Sharma | Subscribe To Our Telegram Channel To Get Latest Updates And Don’t Forget To Follow Our Social Media Handles Facebook | Instagram | LinkedIn | Twitter. To Get the Latest Updates From Arco Unico
