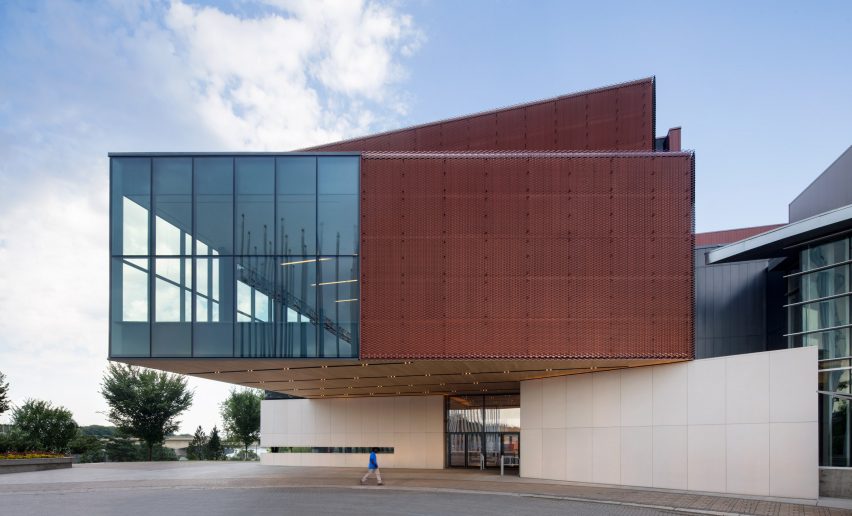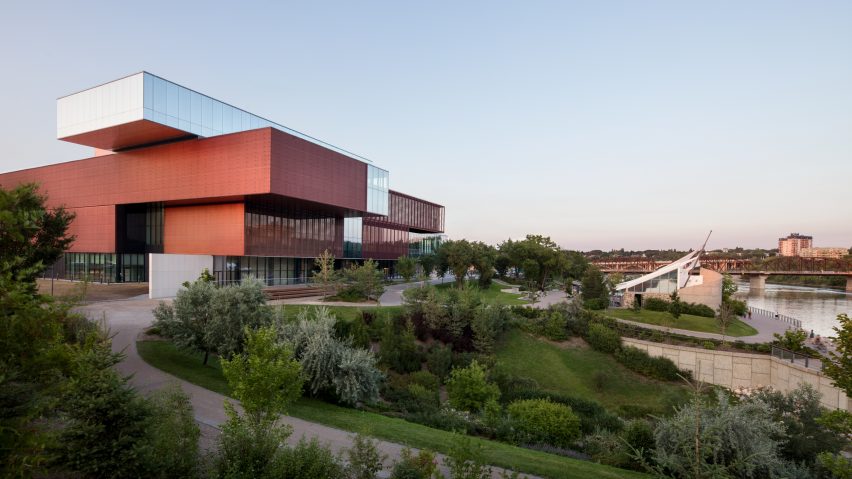Remai Modern In Canada: Contemporary Architecture Redefined
The design and massing respond to Saskatchewan’s prairie landscape’s low, flat topography, evoking regional agrarian traditions of low-rise, rectilinear sheds and barns. To the south, four cantilevered horizontal volumes encounter the River edge, and to the east, 2nd Avenue. The site’s south elevation runs the length of it, and the bottom floor is completely glazed to create day-lit public spaces with views of the river. The gallery is integrated into the new pedestrian circulation along the river bank by entrances at each end.
Central Atrium And Spaces In The Remai Modern

Every level of public space is designed to maximise the connection to the river. The layout is organised around a central atrium, which also serves as a community gathering place. On the ground floor, a generously scaled connecting stair leads to a continuous passage through all levels.
The architecture of the Remai Modern looks back and forward at the same time. It establishes a strong connection to the Mendel’s history and provides a platform for reinforcing the significance of art in the “promotion of Saskatoon as a creative city dedicated to lifelong learning.” Last month, the public was welcomed into the 126,000-square-foot (roughly 11,705-square-meter) Remai Modern. It will house more than 7,500 works of art from the Mendel Art Gallery’s collection, which was shuttered in 2015.
Location Of The Site And Designs At Play

Saskatoon is the largest city in Saskatchewan’s prairie province. Remai Modern is situated in the city’s core, adjacent to the existing Persephone Theatre and facing the South Saskatchewan River to the south. The four-story museum was built by KPMB Architects to adapt to the “low, flat geography of Saskatchewan’s grassland landscape.” The team produced a structure made up of stacked and cantilevered volumes in collaboration with architect of record Architecture49.
To encourage as many pedestrians as possible to enter the building, it may be approached from both the road and the river. They can also walk along a wooden deck erected alongside a cycle route on the southern side. More open glass behind the path provides views into the museum’s ground-level public spaces, including the cafe and shop. Inside, there are monochrome finishes and areas grouped around a top-lit atrium. The main staircase, which leads to the museum’s other three levels, is located in this vacuum.
Written By Ankit Lad | Subscribe To Our Telegram Channel To Get Latest Updates And Don’t Forget To Follow Our Social Media Handles Facebook | Instagram | LinkedIn | Twitter. To Get the Latest Updates From Arco Unico
