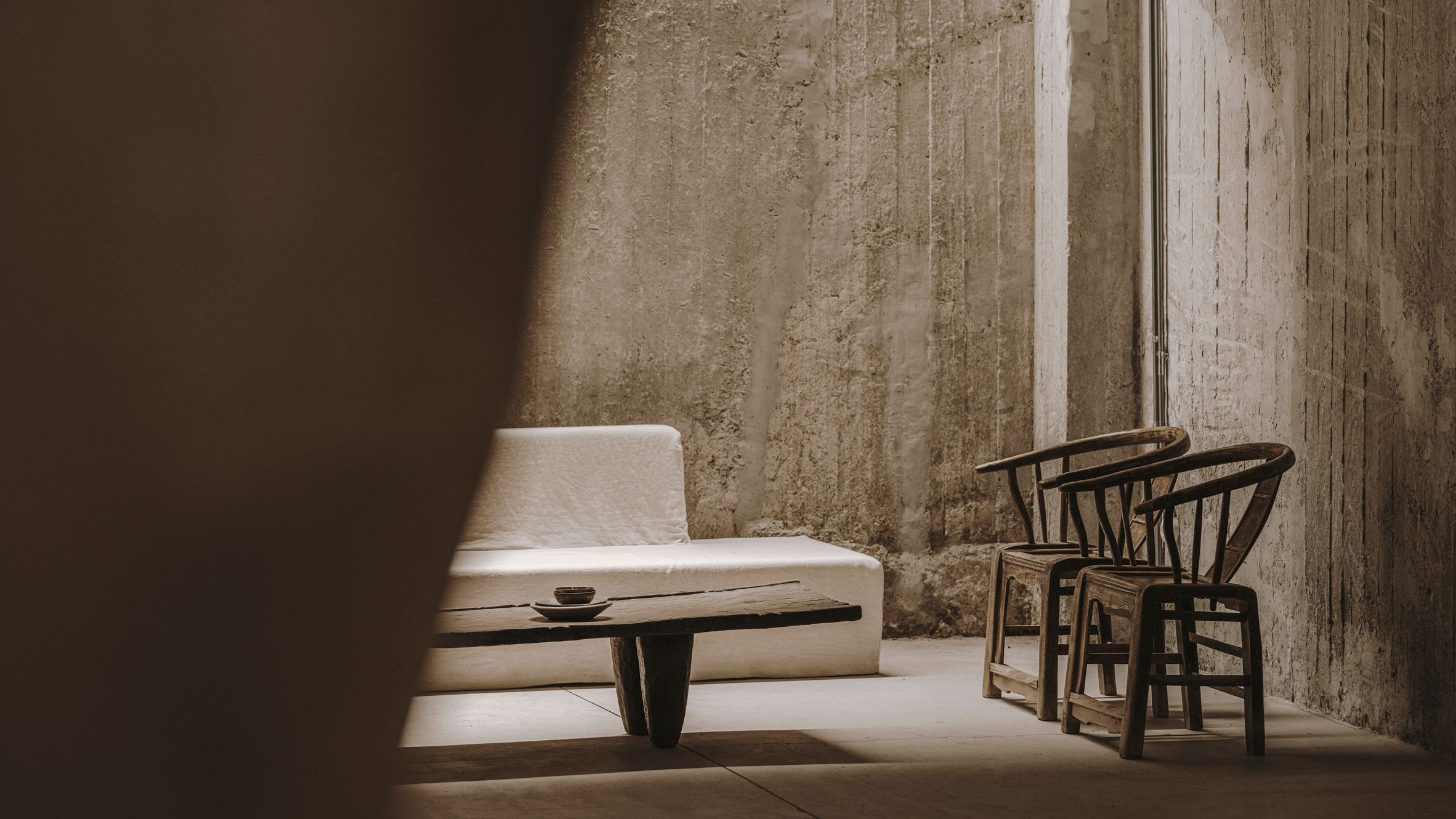Studio Andrew Trotter’s former Athens warehouse penthouse
Raw concrete walls serve as a backdrop for vintage furnishings in this rentable venue and guest suite created by Studio Andrew Trotter within a converted 1970s industrial building in Athens, Greece.
The six-story warehouse has been renamed 10 AM Lofts. It includes a multi-purpose event space on the basement and ground floor that can be used for anything from exhibitions and dinners to photoshoots.

Also, Read: Water-Based Structures That Are Designed To Float.
In addition to these events, the penthouse, which spans the top two floors, can be reserved for private gatherings and longer-term residencies.
Barcelona-based Studio Andrew Trotter created both spaces in collaboration with local firm Gavalas Ioannidou Architecture. In contrast, the four lofts on the remaining two floors were built by various other designers.

Also Read: Peloponnese Rural House
The two lowest floors were stripped back to their raw concrete shells to make way for the event space.
The studio added a couple of new windows, inlaid an entire wall with translucent glass bricks, and painted surfaces white to brighten up the ground floor.
The fence in front of the mezzanine-level workroom, accessed via spiralling concrete steps, was also finished in white paint.

Also Read: The Current Temple Town Collection Is A Tribute To The Craft Of Kerala.
A twisted Corten-steel staircase leads to the basement, a decidedly darker atmosphere.
Aside from a few pendant lamps, light enters the space only through tiny openings in the ceiling.
Vintage furniture has been used sparingly throughout the space to soften the rugged industrial look.
The penthouse, which spans the fifth and sixth floors of the building, is clad in lime plaster and paint rather than concrete, creating “a sense of rough luxury,” according to the studio.

A comfortable living room with a plump beige sofa and armchair, as well as a weathered sideboard topped with a pair of antique vases and a marble bust, can be found on the fifth floor.
The heavy sand-coloured linen curtains give the natural light that filters a sense of warmth through the windows.
The kitchen is adjacent and is centred on a wooden dining table and a pair of Charlotte Perriand’s woven Dordogne chairs.
Written By Tannu Sharma | Subscribe To Our Telegram Channel To Get Latest Updates And Don’t Forget To Follow Our Social Media Handles Facebook | Instagram | LinkedIn | Twitter. To Get the Latest Updates From Arco Unico
