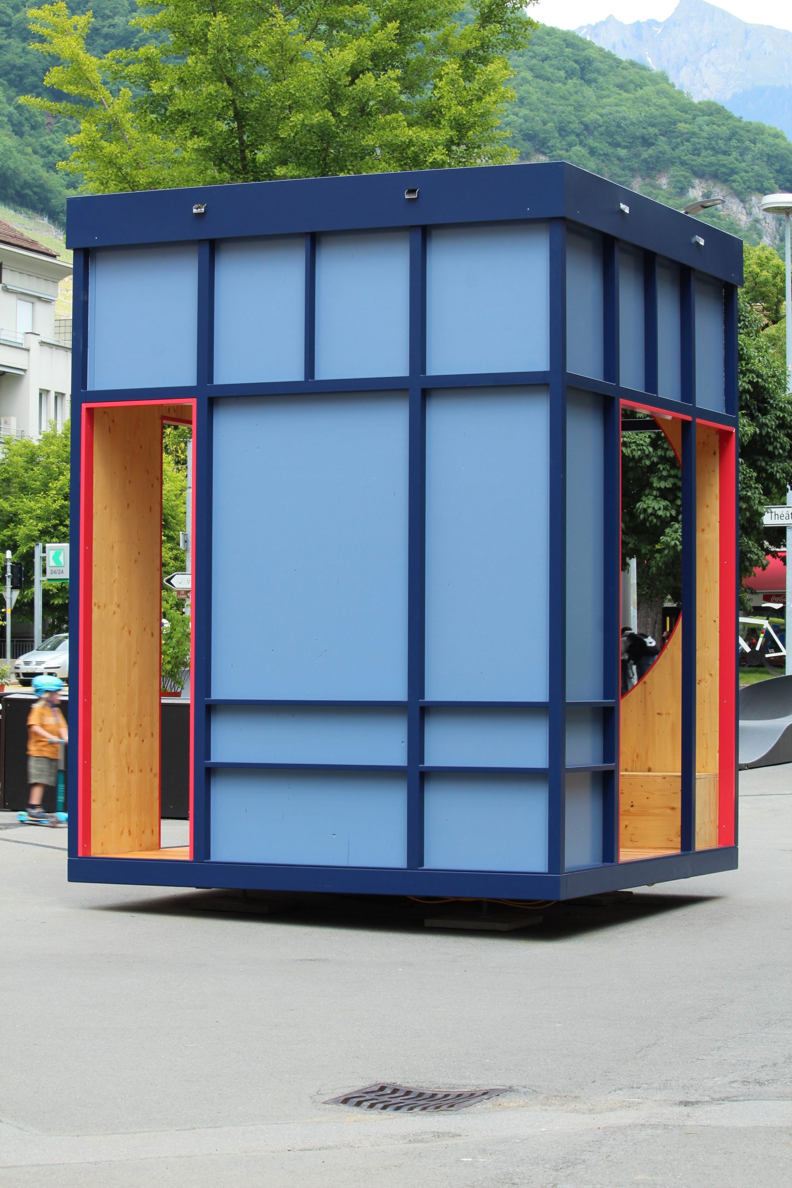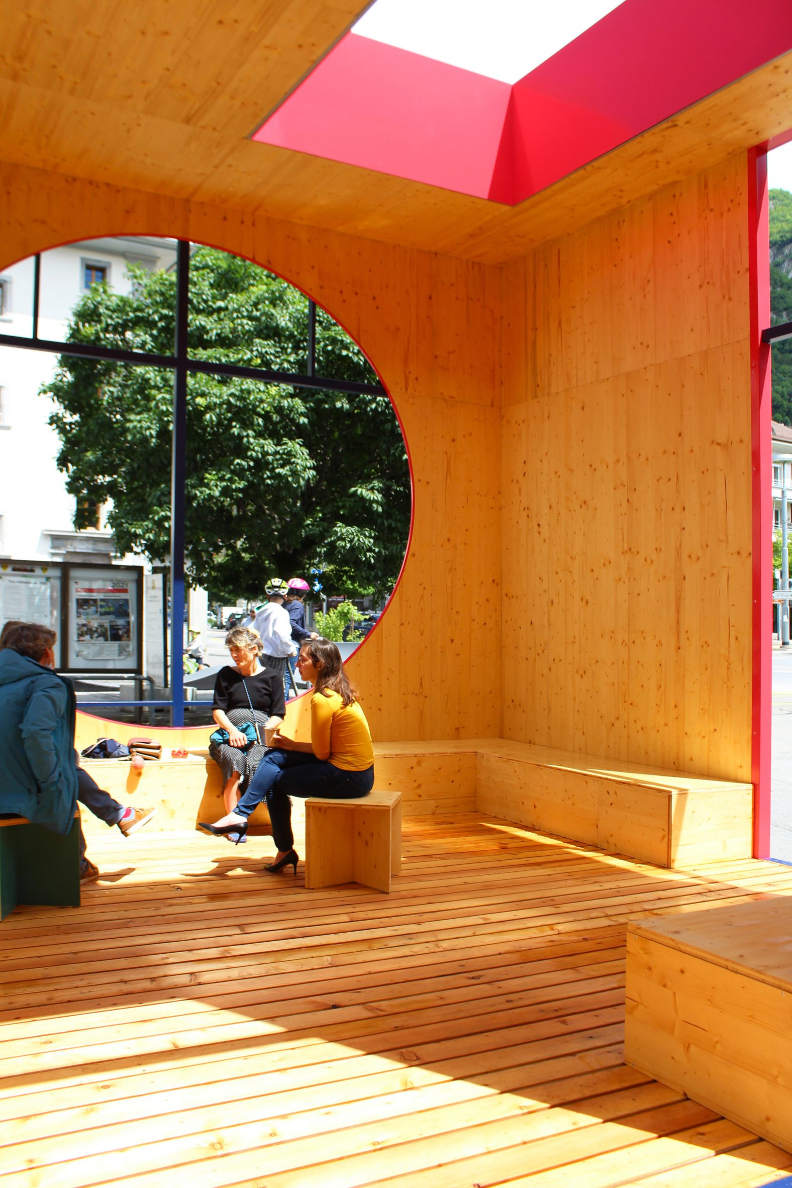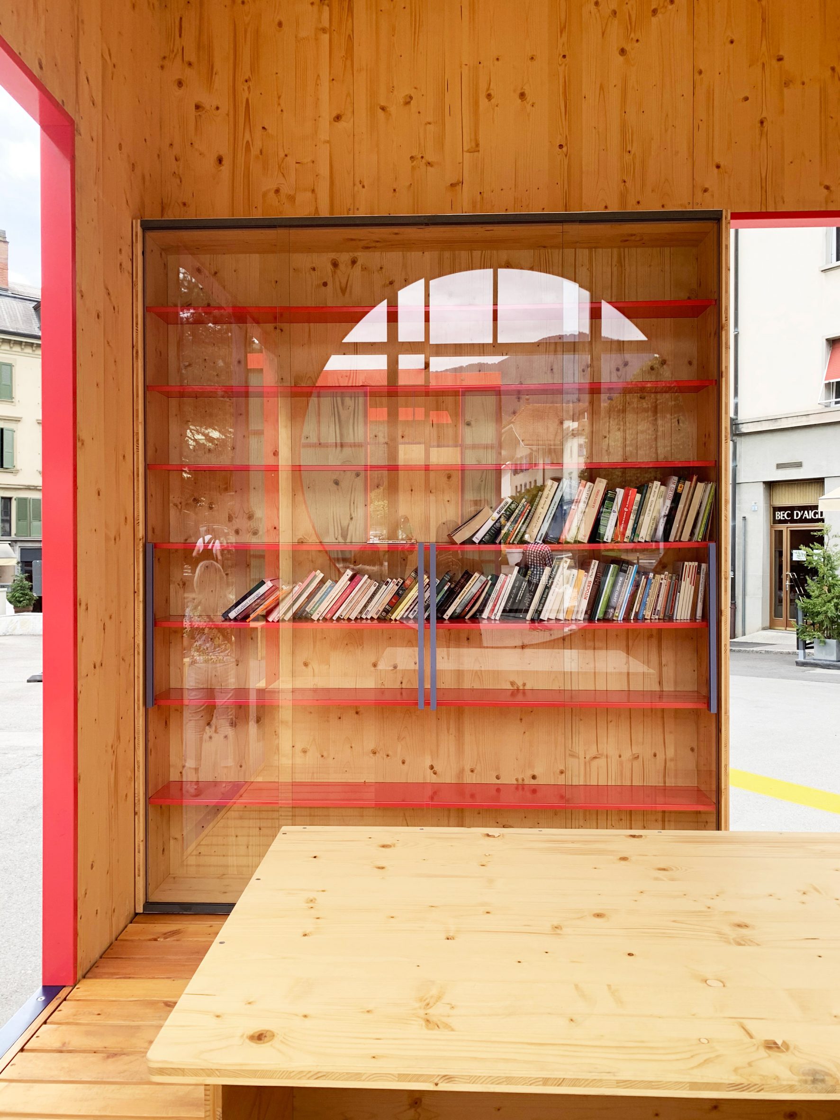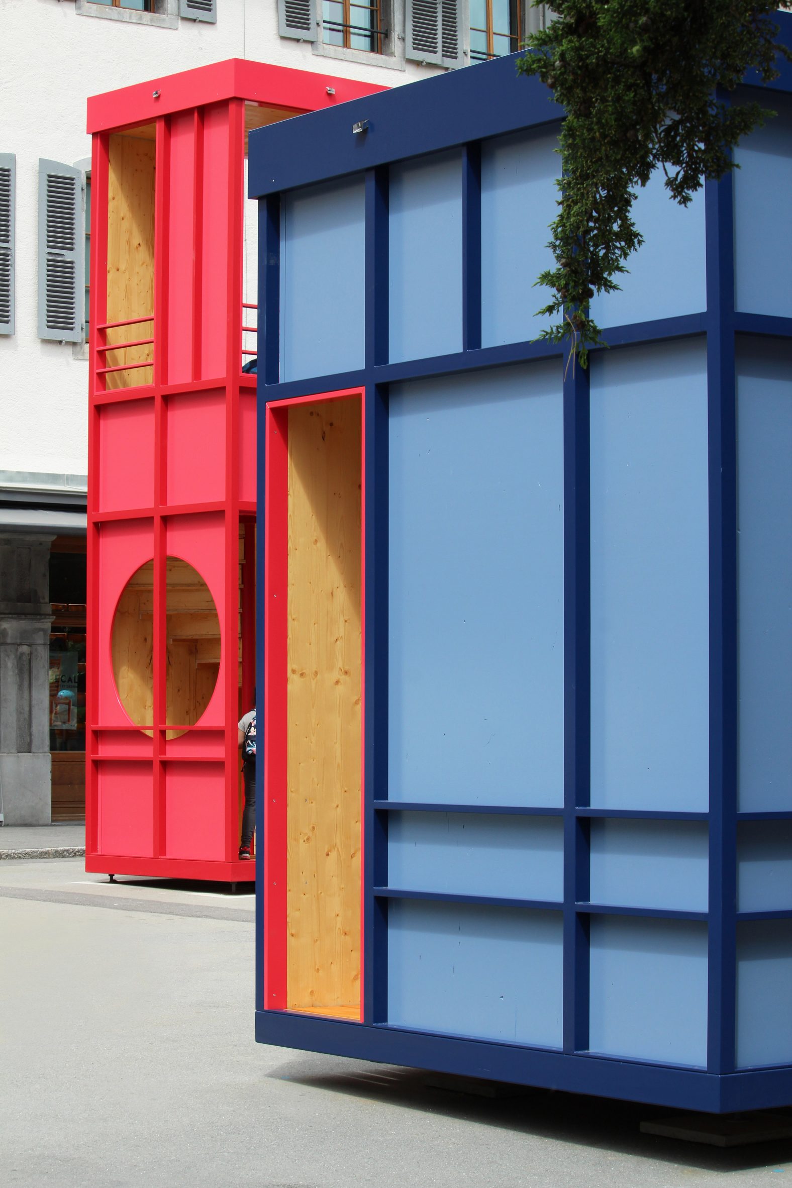Wooden Pavilions From Rotative Studio Light Up Swiss Town Square.
In Aigle’s Place du Marché square, Rotative Studio, a Swiss architecture firm, has built three colourful temporary pavilions where people can read and hang out.
Place du Marché is a square in the heart of the old town. The three pavilions are meant to be “a playful intervention that could help revitalise it.”

The Rotative Studio’s Modular Wooden Pavilions Have Brightened The Swiss Town Square.
Also Read: LeBron James Innovation Center Blending Modernism With Sport
“Over the next few years, this square will be transformed to become greener and more pedestrian-friendly,” says Caterina Viguera, co-founder of Rotative Studio.
“This work is not only about the design and layout of the pavilions, but also about the plan to revitalise the Place du Marché, to reinterpret what is already there,” she added.
The three pavilions are made of steel and have Méranti plywood facades as well as Larchwood flooring and furniture. To protect the structures from water damage, aluminium was used around the openings.
These materials were chosen by Rotative Studio for their strength and durability, which was especially important given that the structures were built on-site. After seven years, the pavilions will be relocated to another location in the city.

The Rotative Studio’s Modular Wooden Pavilions Have Brightened The Swiss Town Square.
Viguera explained that the pavilions are built in a modular manner to facilitate assemblage and disassembly. “The pavilions are built as a modular system in the atelier of the local builder.” They are then transported and assembled on site.
“The combination of steel and wood makes this possible, as well as ensures their durability and resistance over time,” she added.
Also Read: “Floating meeting room” for a Korean bank lounge by Intg
The smallest pavilion stands six metres tall and has a curved staircase leading to a viewing platform at the top. Climbers can enjoy views of the nearby Alps as well as the wine fields surrounding the town.
The blue pavilion houses a library with books on shelves behind glass sliding doors. There is also a large table and a bench where visitors can sit and read.
The largest, the green pavilion, with a footprint of six by five metres, has benches all around the inside and an empty space in the centre for community events such as plays or theatre performances.

The Rotative Studio’s Modular Wooden Pavilions Have Brightened The Swiss Town Square.
A large opening in the ceiling lets light in and allows visitors to gaze up at the sky above. All of the structures can be surrounded by a set of wooden stools.
To change how adults and kids interact with the landscape, each of the three wood-and-steel structures has covered areas, steps, and large openings that can be seen from all sides.
Viguera explained that “the pavilions are currently being used in a variety of ways by the locals—they host concerts, theatre plays, wine tastings by local winemakers, and workshops between multidisciplinary groups.”
Also Read: A Texas Pedestrian Bridge’s Design Expresses Community

The Rotative Studio’s Modular Wooden Pavilions Have Brightened The Swiss Town Square.
“The children have most appropriately appropriated the structures: they usually arrive at the square after school and play with the structures in a variety of ways.”
Each structure has a unique colour palette comprised of the three primary colours: red, green, and blue, as well as decorative geometric lines. The architects hoped that the bright colours would bring some life to the otherwise empty public square.
According to the studio, “a strong colour palette of red, blue, and green tones introduces a new identity to the square, in dialogue with the context.”
The interiors of the pavilions are illuminated at night, making them a safe place to visit in the evening.
Other recently designed pavilions include a structure designed by Kengo Kuma made of live bamboo and a chocolate-inspired pavilion by Shanghai architecture studio Wutopia Lab.
Written By Tannu Sharma | Subscribe To Our Telegram Channel To Get Latest Updates And Don’t Forget To Follow Our Social Media Handles Facebook | Instagram | LinkedIn | Twitter. To Get the Latest Updates From Arco Unico
