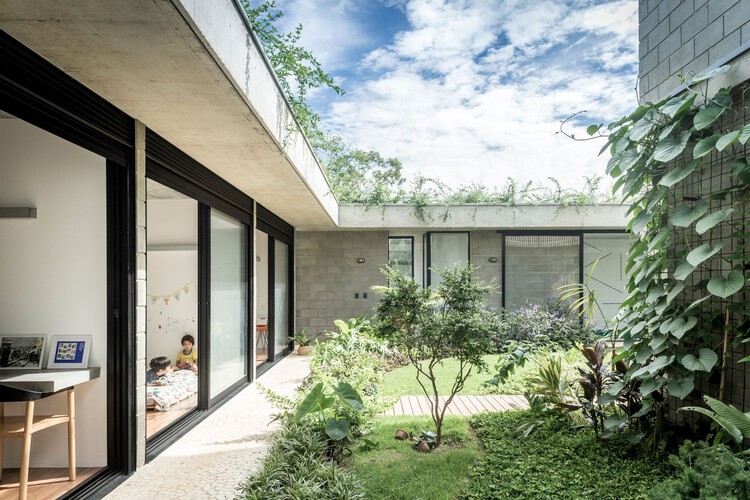Shieh Arquitetos’ Brazilian Home Is In A Grassy Courtyard.
Shieh Arquitetos Associados built this home in Brazil around a lush courtyard, allowing residents to “step out of their bedrooms onto grass,” as the company puts it.

The Heart Of Shieh Arquitetos’s Brazilian Home Is A Grassy Courtyard.
Also Read: LeBron James Innovation Center Blending Modernism With Sport
The Courtyard House for Two Boys was completed for a family with young sons in Vinhedo, a city located approximately an hour north of Sao Paulo. The family required proximity to the city but desired a more tranquil environment in which to spend the majority of their time.
Shieh Arquitetos Associados, a So Paulo architectural firm, said: “Completed shortly before the pandemic, the house evolved into a universe for parents and children.”
The home is organised around a central courtyard, which is surrounded by standalone structures that house the living and dining rooms, bedrooms, and pool.
The architects explained that the courtyard, which is central to everything, embodies the spirit of the place. Rain can be seen watering the singular yellow Ipe tree from all rooms.
On a sunny day, children can be seen playing in the garden, “they added.”
Also Read: “Floating meeting room” for a Korean bank lounge by Intg

The Heart Of Shieh Arquitetos’s Brazilian Home Is A Grassy Courtyard.
Apart from a mezzanine in the living and dining rooms, the 400-square-metre residence is entirely on one level.
With young children, the preference was for a single-story house with bedrooms that opened onto grass, Shieh Arquitetos Associados explained.
The residence is situated on a corner lot and is accessed via a short flight of exterior stairs that lead to a covered terrace that connects directly to the courtyard.
The living areas and pool surround the central outdoor area on either side, while three bedrooms in the back of the property also overlook the grass.
Each of these rooms has large sliding glass doors that open to the courtyard, which connects the inside and outside of the house.
Each of these volumes is separate, but they are all linked together by a single roof that wraps around the outside of the house.
Numerous plants atop this concrete slab contribute to the courtyard’s lush appearance.

The Heart Of Shieh Arquitetos’s Brazilian Home Is A Grassy Courtyard.
Also Read: A Texas Pedestrian Bridge’s Design Expresses Community
On the upper level, there is also a terrace that can be reached through the mezzanine in the living and dining rooms.
By incorporating a mezzanine, a double-height ceiling is created in the living room, which is shaded by a wooden screen on the patio’s face, Shieh Arquitetos Associados explained.
An “austere palette” shows that the construction will get better with time, the text said.
All structural concrete blocks, beams, and panelized slabs were left exposed.
The finishes are consistent with this philosophy: the flooring is either hardwood or Portuguese mosaic stone, the architects explained.
Shieh Shueh Yau founded Shieh Arquitetos Associados in 1976. It is now a family business that he runs in So Paulo alongside Leonardo Shieh, Irene Shieh, and Kathia Shieh.
Also, there is a home in the Brazilian city that was turned into a yoga studio, workspace, and rental apartment for an entrepreneurial family. Juliana Camargo designed the apartment for the fashion editor.
Written By Tannu Sharma | Subscribe To Our Telegram Channel To Get Latest Updates And Don’t Forget To Follow Our Social Media Handles Facebook | Instagram | LinkedIn | Twitter. To Get the Latest Updates From Arco Unico
